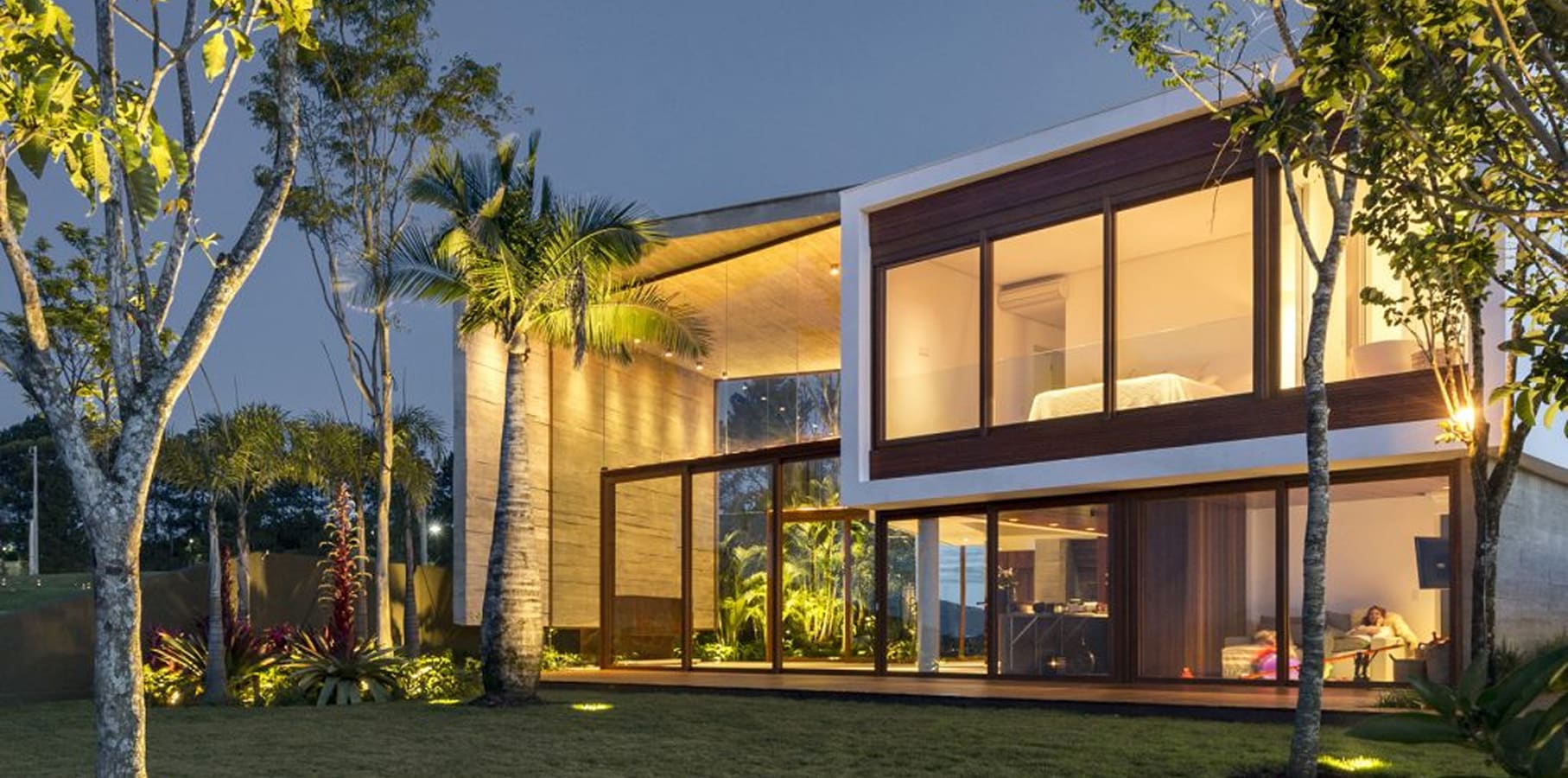On an elevated plot in the Terraville condominium in Porto Alegre, overlooking the golf course, the feeling of privacy and isolation was the starting point. The house is built in three distinct blocks: the front façade is the first, in a wood-clad cube that floats above the open garage and houses the children's suites. The living room extends from the entrance into another volume, with a side wall and exposed concrete ceiling.
The entire space is permeated by glass panels, unveiling views of the trees in the garden. The third volume, in white masonry, has two floors: the lower one houses the laundry area, kitchen and playroom. On the upper floor is the couple's suite, set apart from the others.
The gap between the volumes allows the sun to bathe the southern part of the building. A walkway optimizes horizontal and vertical circulation. This structure has evolved from a simple corridor to provide panoramic views from the second floor. Casa Angular won the Veka Latin America Competition in 2018.

