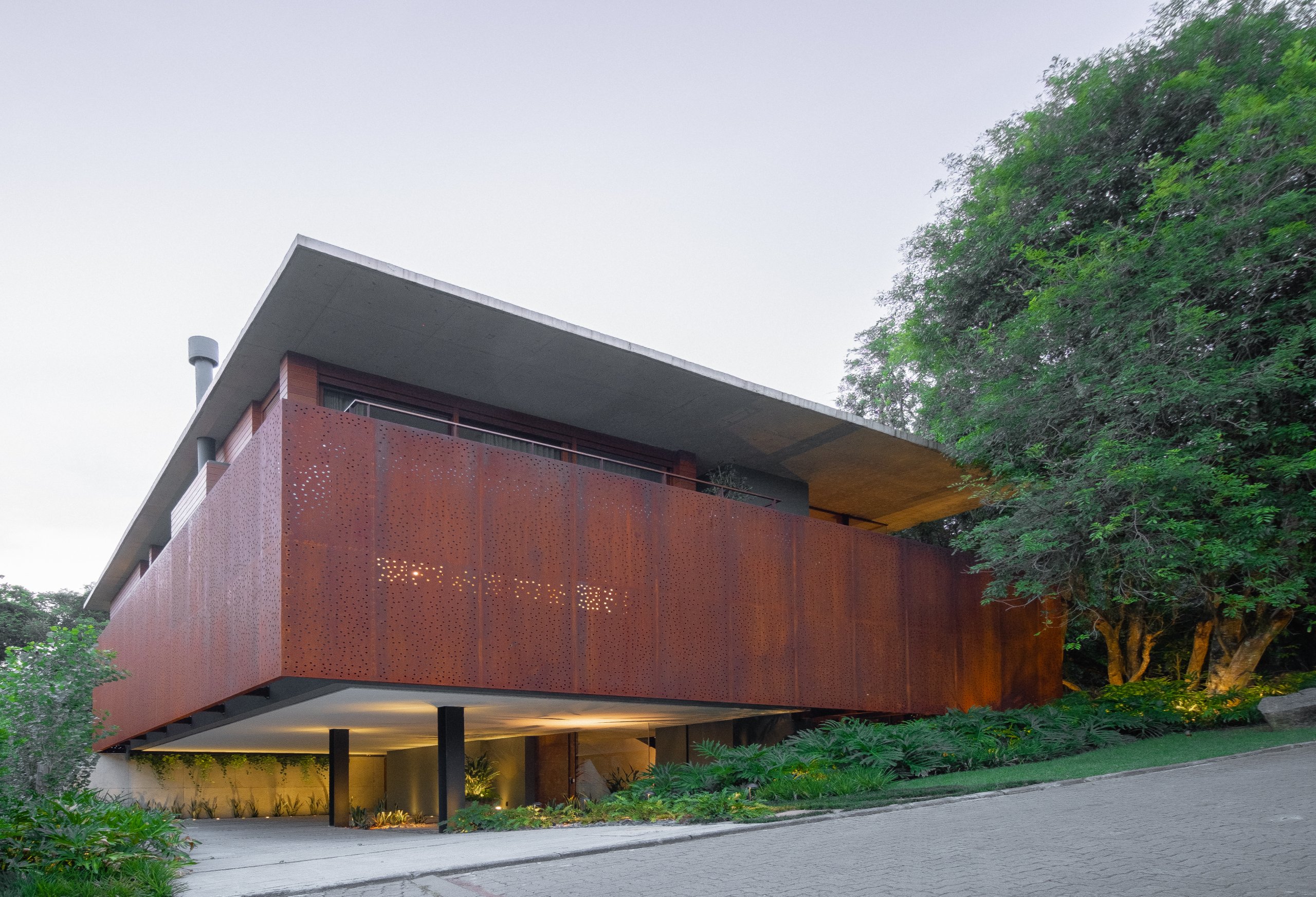The garden of this house, located in a condominium in Porto Alegre, adapts to the natural relief of the land, with a steep slope, leading to access on the lower floor.
Like a translucent floating element that plays with the perception of volumes, perforated corten steel plates surround the entire house. The social area faces the tree that gives the house its name, which also inspired the color palette that creates a balanced mimicry.

