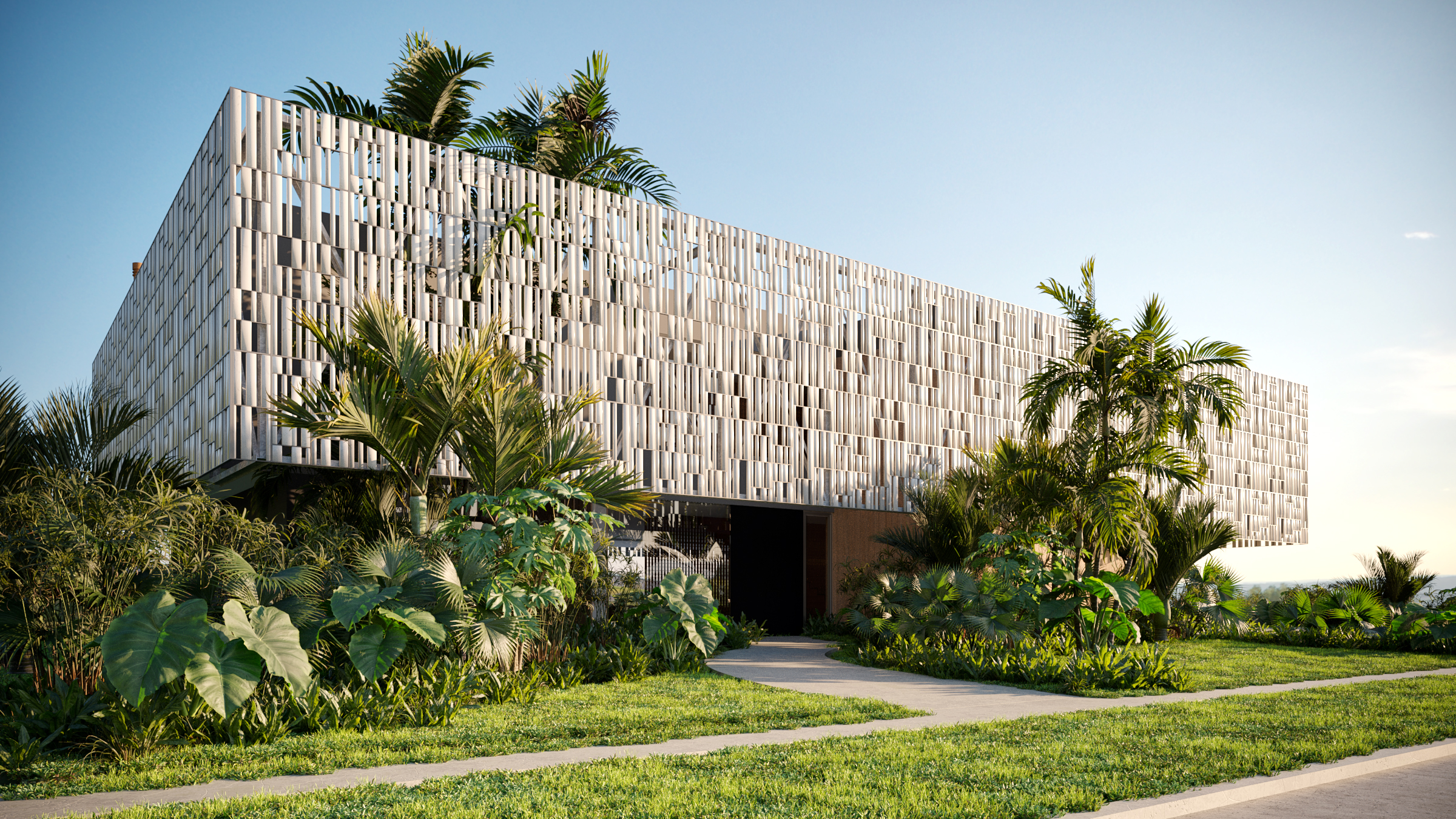Set in an area that encompasses two plots of land, its volume has gained horizontality to accommodate the program of spacious and integrated environments, especially on the first floor.
Surrounded by a hollow metal panel that also embraces the vegetation, the house gains in dynamism and privacy while establishing direct contact with nature. Its sinuous geometry, starting from the entrance walkway, guarantees a volumetry that attracts the visitor's gaze. The entrance hall gives access to the first floor, where curved volumes, clad in slatted wood, suggest the flow through the social area.
This space integrates the living room, dining room, kitchen and gourmet area, and is fully connected to the outside area via a 23-meter span. On the first floor there is also a playroom, office and service areas.
To establish a subtle transition between the indoor and outdoor spaces, the outdoor area received the same floor covering applied to the social area and balcony. The molded concrete blocks give a sense of continuity between the rooms, from the living room to the back of the infinity pool. To support leisure time, another wooden panel houses the wet sauna and bathrooms.
The second floor concentrates the intimate area of the residence, equipped with a private living room and 6 suites. Common to all these spaces, a large balcony facing the back of the plot overlooks the swimming pool and the neighboring lake. This setback, combined with the metal panel with camarão openings, provides sun protection and privacy for the bedrooms. In the internal corridors, zenithal openings maintain thermal comfort and natural lighting. Also on the second floor are the gym and service area, comprising three bedrooms (one en-suite) and a kitchen.

