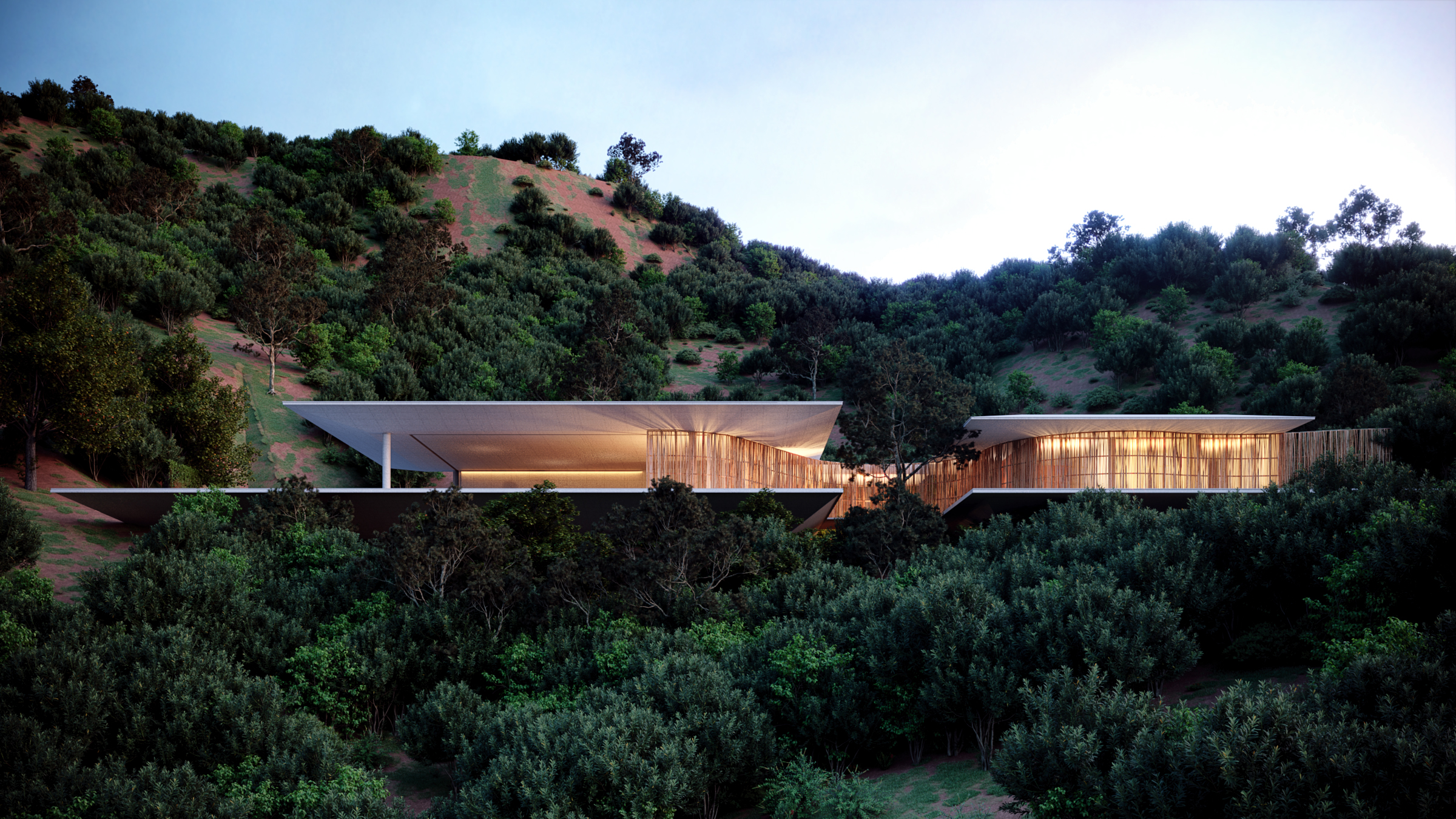Located on the Costa Brava, around 100km from Barcelona, the lush town of Saint Feliu de Guixols is the setting for this new project. In the midst of native vegetation, the plot occupies a slope overlooking the Mediterranean.
The design of the house was implemented transversely, in a horizontal plan, with two main volumes. In this region, harmony with the surroundings is a premise, which defined the use of white concrete, as well as sober forms, with large overhanging marquees.
A sinuous line of wooden panels connects the two volumes, the social area and the suites, both protected by slabs with green roofs.
The main areas, such as the living room and bedrooms, face south, privileged by the sea view and the best solar orientation. The interior design is minimalist, emphasizing natural wood furniture by Brazilian designers, in tune with the sculptural concept of the residence.
Finally, the landscaping with native species frames the house for those viewing it from the sea, while the green roof mimics the building on the façade facing the street.

