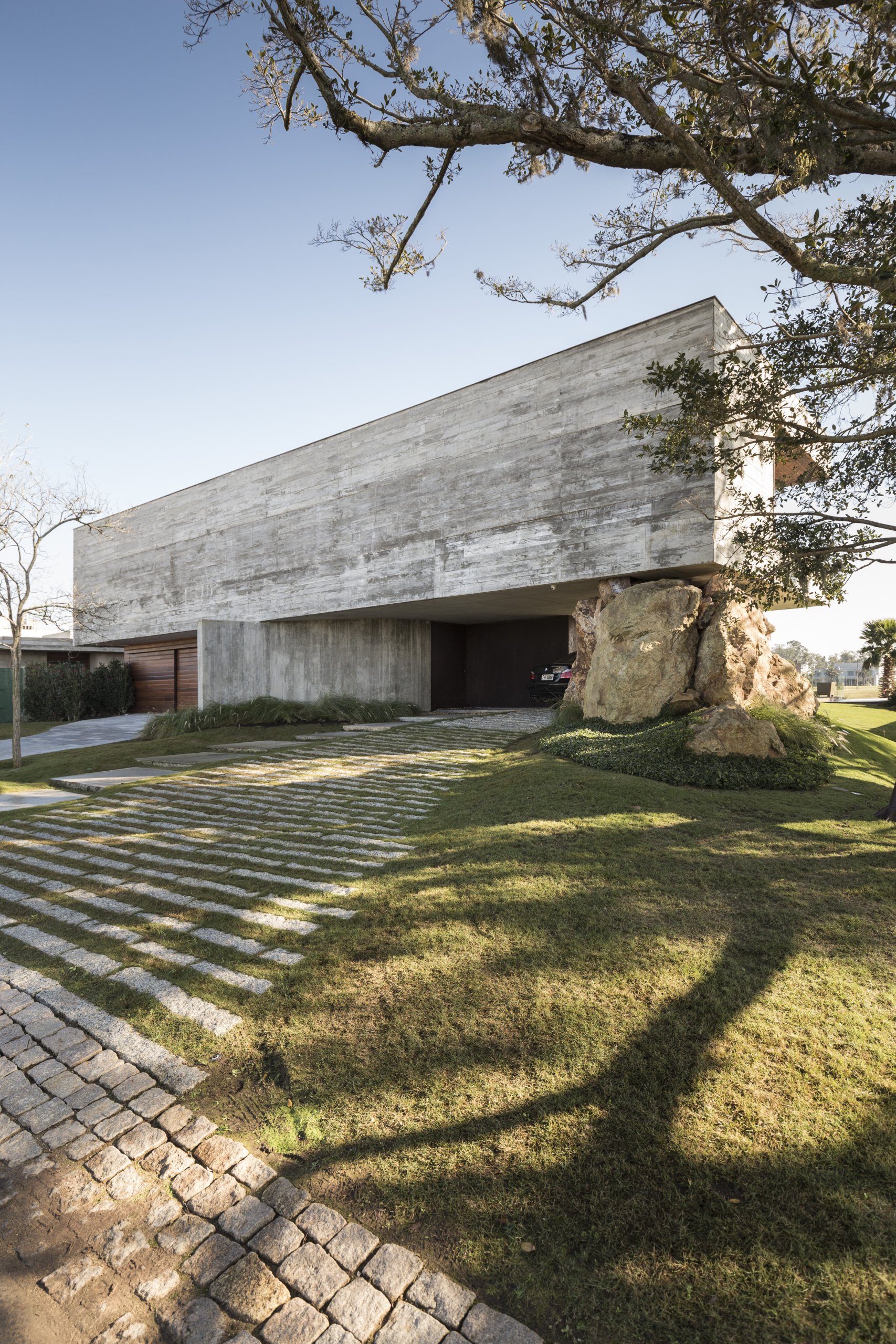The sculptural fig tree and the organic naturalness of its branches contrast with the rigidity of the concrete block on the façade. It houses the bedrooms on the upper level and protects the house from the minuano wind that blows from the south. On the first floor, a longitudinal volume in corten steel and glass projects the social area towards the water.
The solarium is integrated with the bedrooms, overlooking the Porto Alegre skyline. The outbuilding, halfway down the plot, was designed as a leisure and contemplation area for the main house.
The black pool mirrors the building and surprises like a black lake under the wooden deck bridge. Inside, the concrete is present in curved walls that invade the house, housing the pool bathroom and the playroom. Casa da Figueira won the 2018 AsBEA award.

