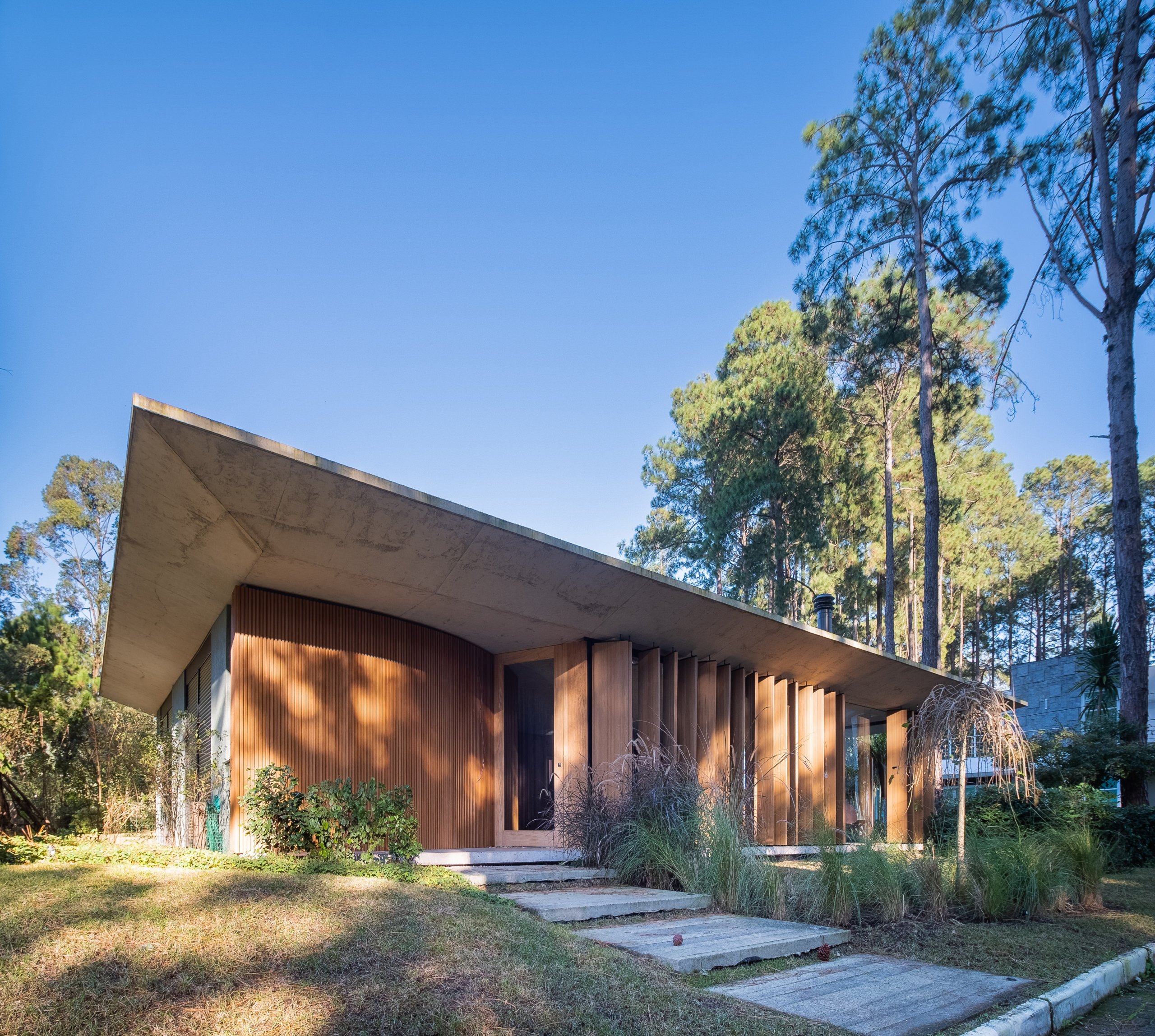A completely single-storey, cozy house that brought a sense of well-being and calm to enjoy the weekends: these were the owner's requests for the 201m² Casa Mansa, located in Xangri-lá, a town near Porto Alegre.
The house is located on a corner, so its layout starts from a sinuous line, executed through a wooden panel, which separates the social area from the intimate area. Two large horizontal concrete planes finish off the minimalist and contemporary concept, while another two large glass planes, which open up completely, ensure integration with the outside area, brises having been added to guarantee the residents' privacy.
The project was carried out in just six months and to achieve this schedule in such a short time, special construction techniques were used, such as concreting the floor and screed in the initial phase of the work in a single stage.
With minimal intervention on the land, all the large trees already there have been preserved. The sustainable techniques used ensure cross-ventilation and minimize the use of thermal conditioning and lighting systems. The lighting design is predominantly indirect, enhancing the architecture and creating drama in the rooms.

