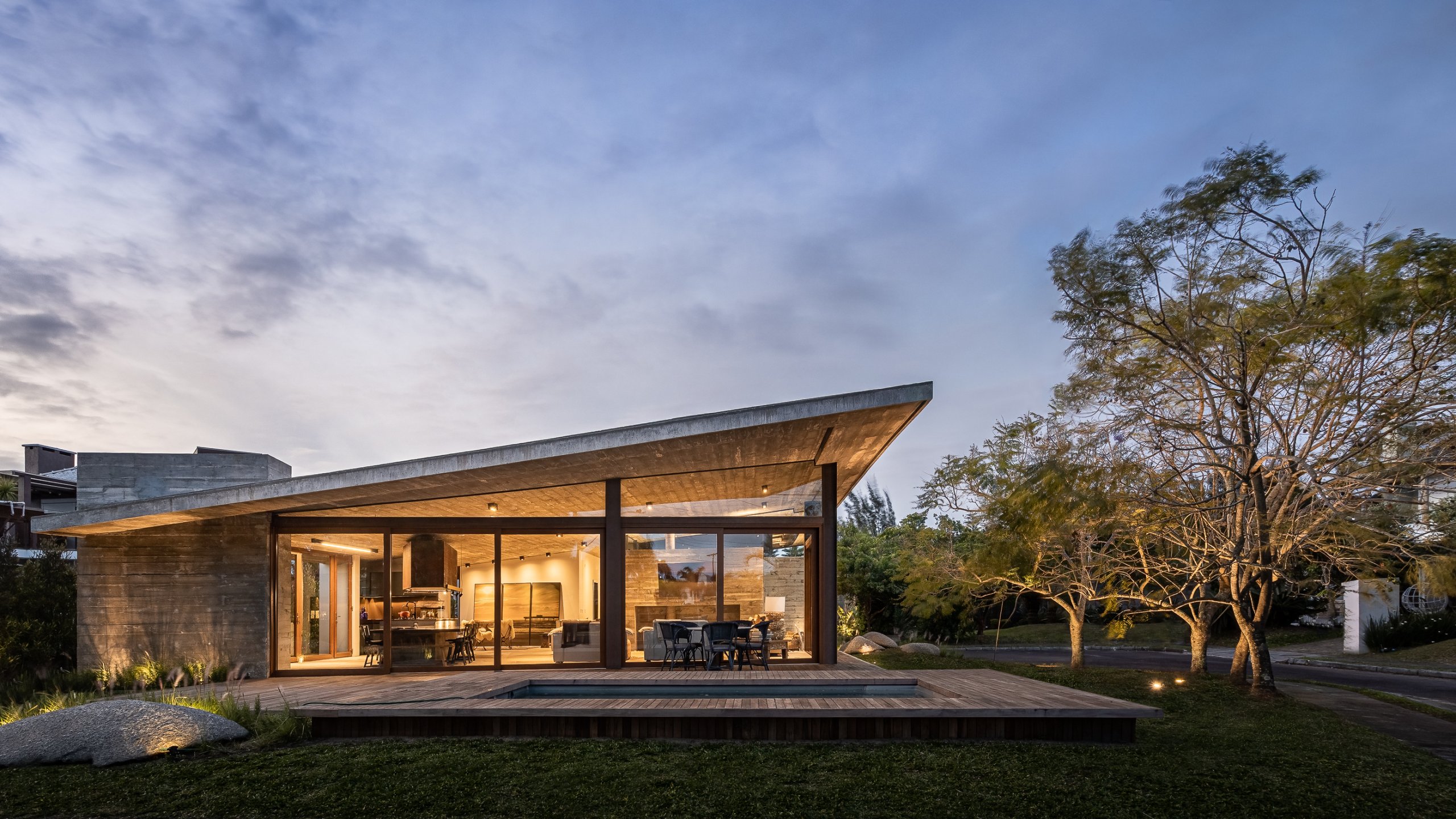A compact, practical, cozy, single-storey house that prioritized the social area integrated with the kitchen and gourmet area was the wish of the residents of "Casa Pimenta Rosa", in Xangri-lá, Rio Grande do Sul. The project, covering an area of 249m², was designed by Stemmer Rodrigues Arquitetura.
The highlight of the project is the angle of inclination of the house's exposed slab roof, which juts out over the main façade like a concrete ship "about to set sail", according to the resident. In addition to architectural techniques and concern for aesthetics, the firm also paid attention to economy and sustainability. Its architecture supports the aesthetic concept of the house, without the need to invest heavily in furniture. In addition, the project was developed with a view to making the most of the space, with no idle or surplus areas.
The main idea was to offer the family a house that connected with the street, without worrying too much about privacy, since it is located in a cul-de-sac, where the promenade, gardens and internal area blend together.
The entire social area faces the front of the plot, where we were able to take advantage of an additional space in the existing condominium. In this area, the existing jacaranda trees seemed to lean over the land as if they were "entering" the house.

