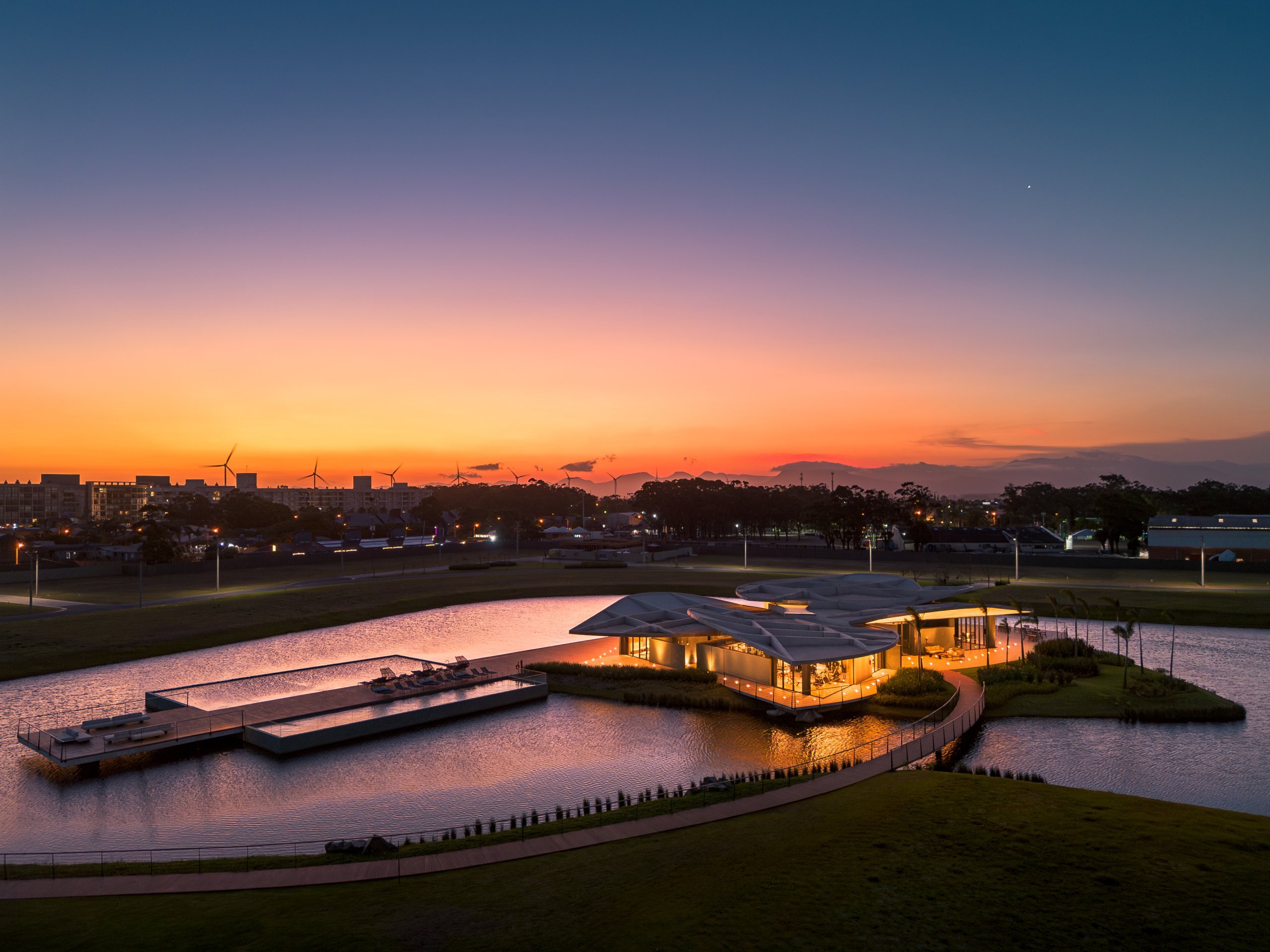A flor de lótus é a origem conceitual dos traços arquitetônicos elegantes e harmônicos, batizando o empreendimento e reconfigurando a interação das pessoas e das edificações no microespaços urbano planejado. Uma ilha em um lago artificial recebe todas as áreas de convívio e é dela que brotam lajes curvas protendidas, passarelas e edificações inspiradas em pétalas que se espelham na água. Como uma flor de lótus, a impressão biofílica propõe uma arquitetura que se mimetiza à natureza e impacta pela simplicidade.
At the entrance to the condominium, the portico molded in exposed concrete lends the organic shape of a semi-petal. The light, flowing curves continue into the buildings that house party rooms, sports and leisure areas, as well as the heated infinity pool. Niemeyer's renowned Casa do Baile, designed in Belo Horizonte in 1943, is a modernist benchmark for the use of spacious environments and natural elements in their pure state, strengthening the relationship between indoors and outdoors and the perennial and timeless experience of space.
It is also from the island that the plots - and therefore all the future homes - are organized, offering an experience of walkability and connection that is unprecedented in the region. Seen from above, the condominium illustrates the metaphor of a flower that blooms - from the roofs and central circular volumes of the common areas - and branches out - in the suspended walkways, bridges, sidewalks and streets that connect all the homes.
The project takes people to an experience that values tranquillity, always surrounded by water and nature, without losing sight of the importance of designing spaces that are both functional and beautiful to be in on a daily basis.

