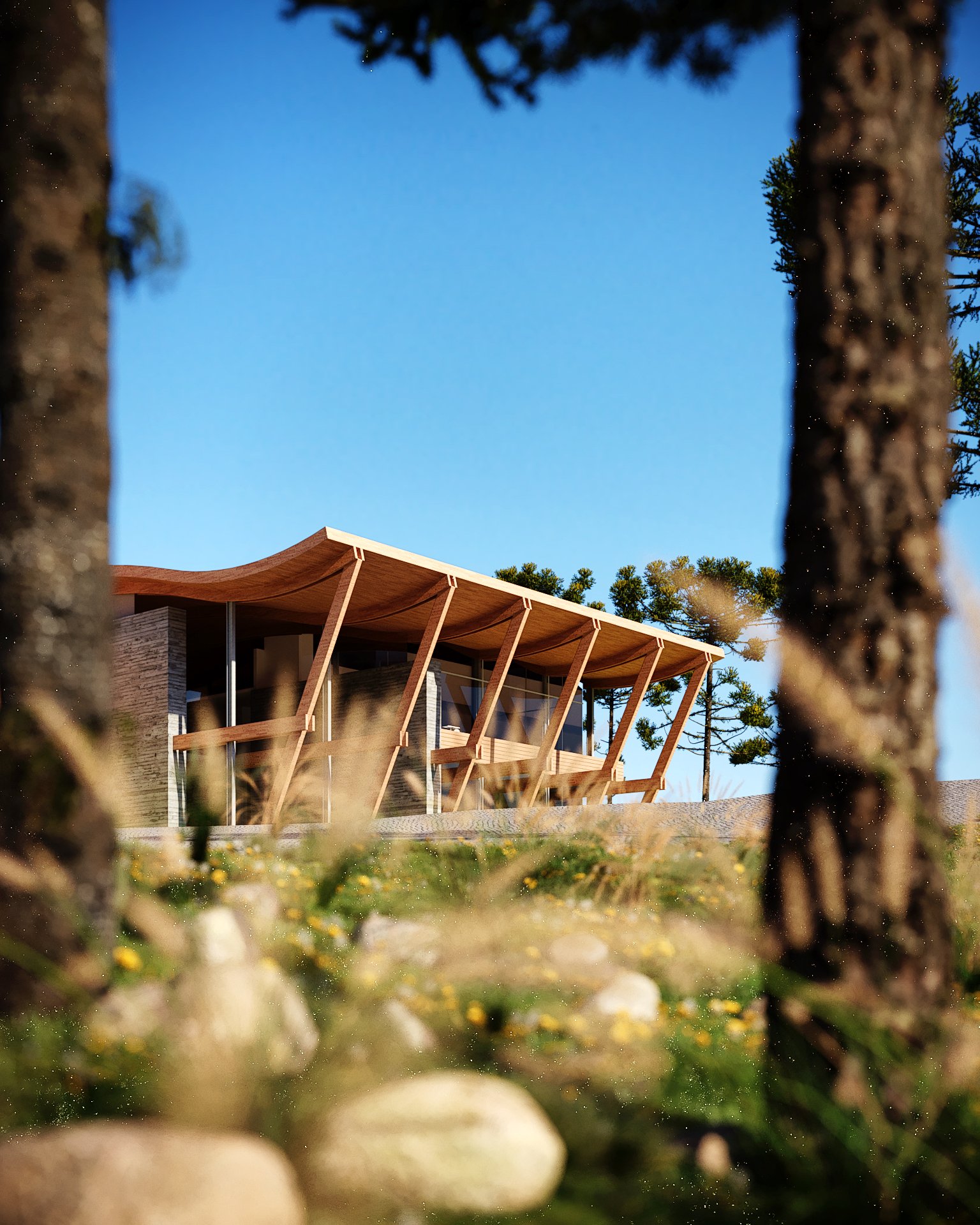The main building of this hotel, 60km from Porto Alegre, in the mountain town of Morro Reuter, blends in with nature by using materials that are characteristic of the region, such as wood and stone slabs reminiscent of traditional colonial taipas. The glass panels provide transparency. The annexed buildings try to mimic the environment, becoming part of the surroundings and emphasizing the building in the common area.
Four integrated modules structure the project, with a common area, a rest area and two phases of accommodation. The hall houses the reception area with circulation and staircases leading visitors to their destination, with a restaurant adjacent to the flow. The lodging areas are spread throughout the grounds, always connected to the common area. The rest area, below the first floor, has a thermal pool with a lakeside deck.
All the bedrooms have pleasant views of the valley and privileged solar orientation. The corridors have side gardens that provide ventilation and natural light. Covered by vegetation like a green roof, the buildings are disguised by the mountains, forming a pleasant plateau reflected by the lake that already exists on the land.

