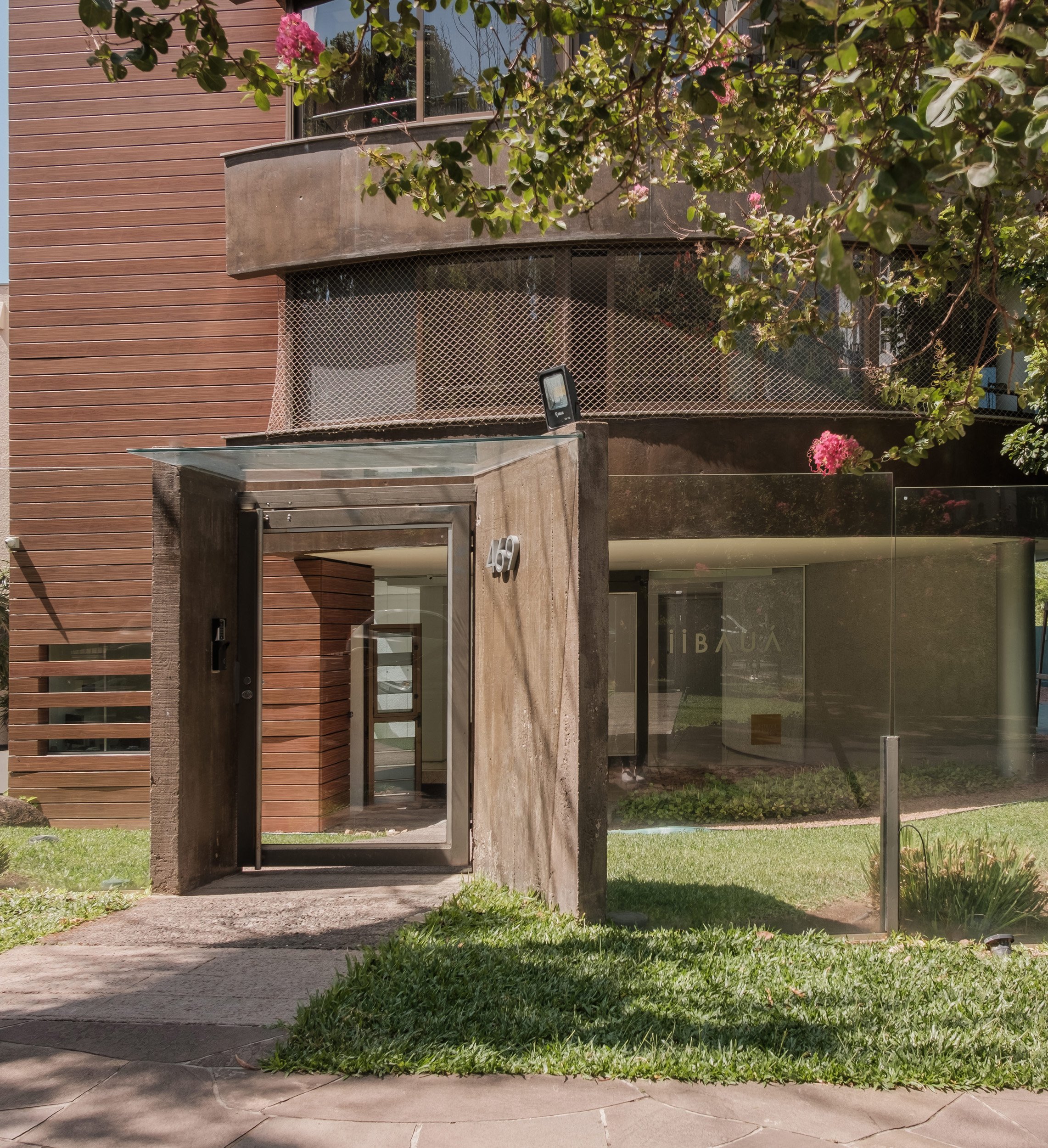The Iibauá building stands out for its architecture among the traditional buildings in Porto Alegre's Bela Vista neighborhood. On the main façade, the concrete curves that house the living area are contrasted with a large vertical element in aluminum wood paneling. Designed to accompany the natural evolution of contemporary families, the floor plan offers a set of permeable spaces ready to take on the destination proposed by its user, with the option of three bedrooms or an extended living room with two suites.
In a tower with two 127m² apartments per floor, it was a prerogative that all the apartments had views and good sunlight. To this end, the living areas were strategically located and the bedrooms are oriented to the east.
The sloping site allowed for the construction of three basements. On the first floor, to enjoy the panoramic view over the city, the living spaces were set up, with a party room, gardens and a swimming pool with a lane.

