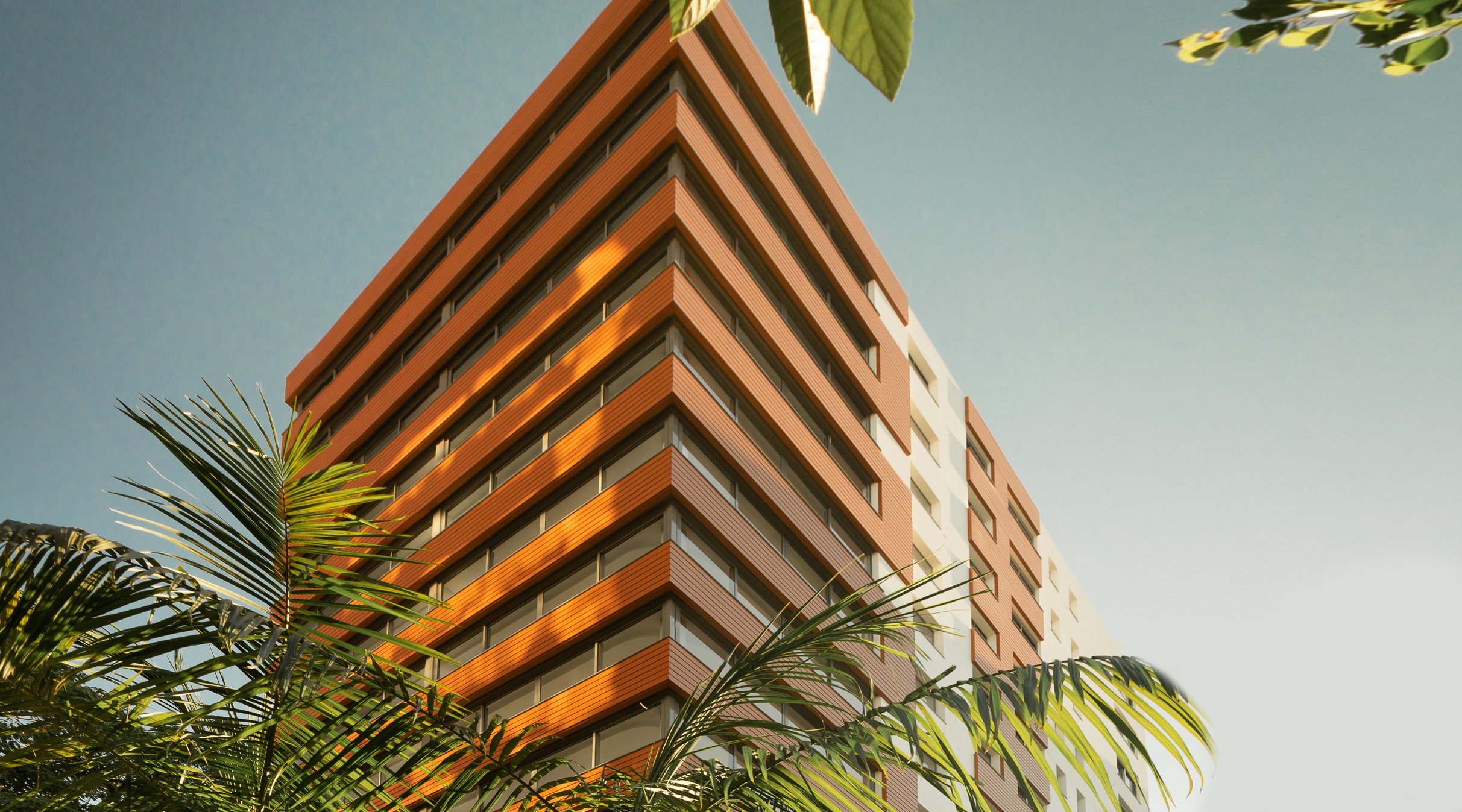Enhancing people's relationship with the city and adding beauty to the urban setting: that's what Poema is all about. Explicit shapes and materials enhance the architectural line. Charm and discretion frame the exclusivity of spaces with personality. The façade features panels that simulate the effect of wood, recalling the tradition of referencing visual icons to describe the way home.
On the first floor, a large concrete volume houses the Poema Foyer: incorporating the experience of boutique hotels, the redesigned ballroom becomes a shared environment. There is a living room furnished with design pieces by Aristeu Pires and Guilherme Wentz, a gourmet space for hosting receptions and a garden to maximize contemplation of nature.
The leisure area combines summer and winter swimming pools in an integrated design that expands the relaxation area. In the back garden, there is a barbecue area, a playground, a fitness area, bike racks, service bathrooms, a toilet and a pantry - a complete proposal for fully enjoying all the common facilities. The fencing is made of glass, providing a strong connection with the largely tree-lined street.
The floor plan of each unit has spaces that allow the rooms to be joined together and configured according to the buyer's lifestyle. Large glass panels surround the façade and allow in plenty of light and cross-ventilation, ensuring energy efficiency and saving resources. The view is panoramic. In the Poema Suite, a generous 40m² area encompasses the two suites, forming a bedroom space with two bathrooms.

