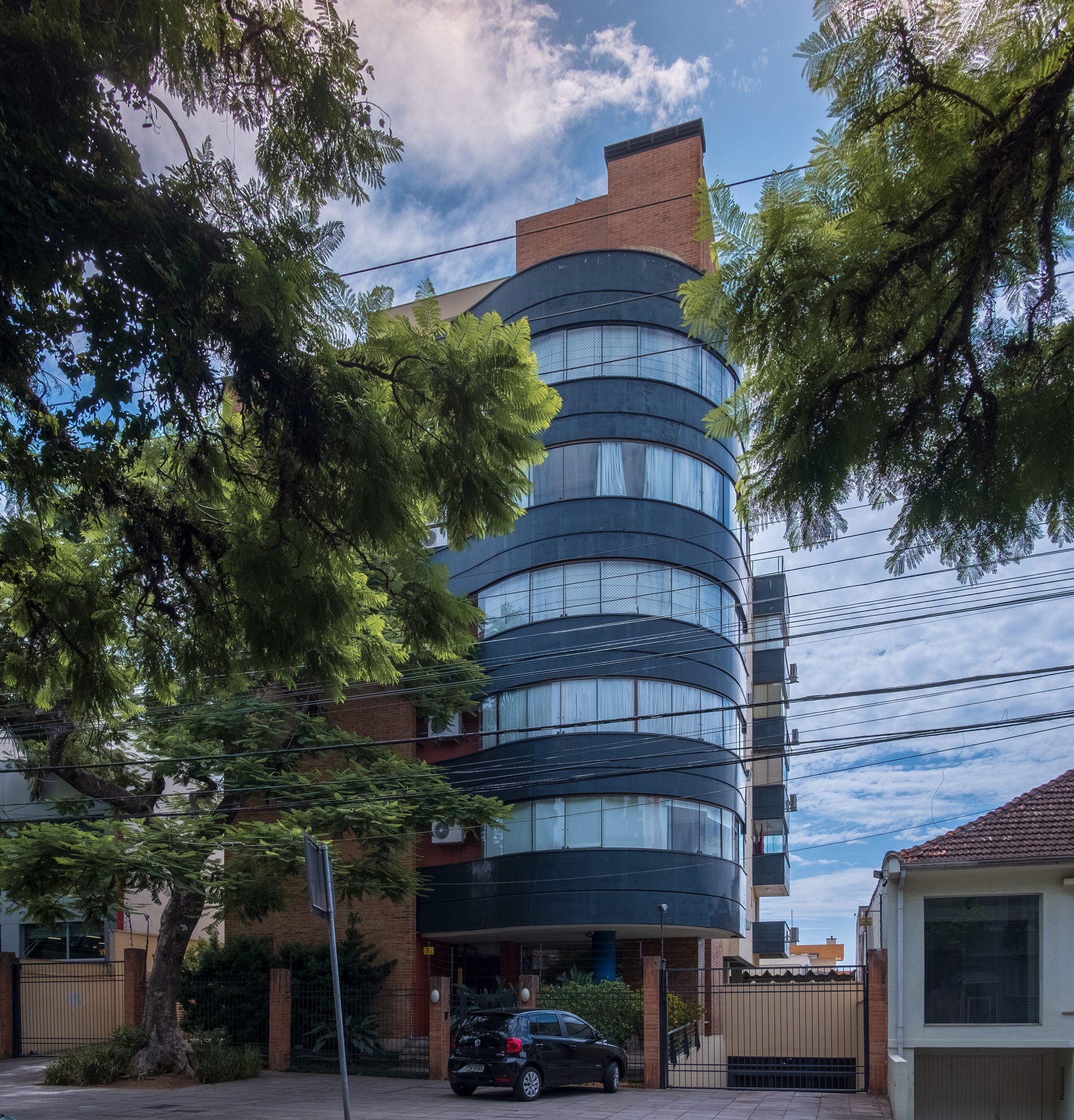In 1999, the old Petrópolis neighborhood in Porto Alegre was chosen for the construction of Stemmer Rodrigues' first building on the real estate market, the Serravalle. The façade, in exposed brick and curved balconies in exposed concrete, was considered innovative at the time and is still contemporary.
The floor plan of three two-bedroom apartments per floor, with an American kitchen, barbecue and living room with fireplace, details that were also rare at the time, complemented the proposed concept. Serravalle was the starting point for S&R's confirmation as a developer.

