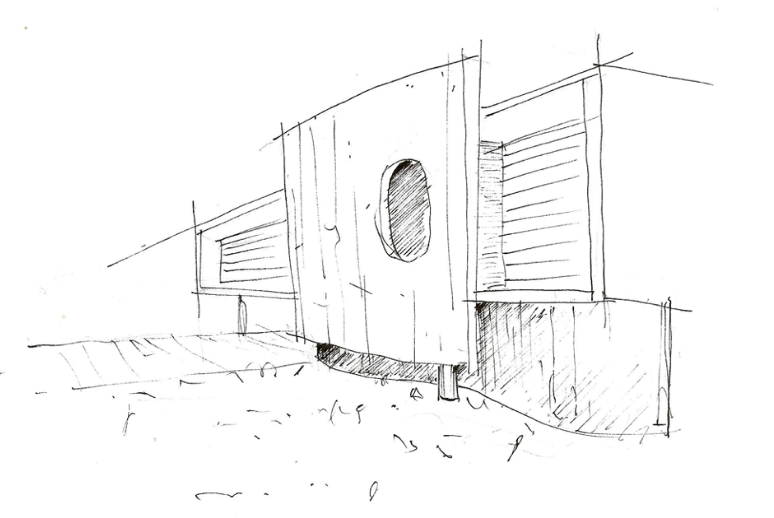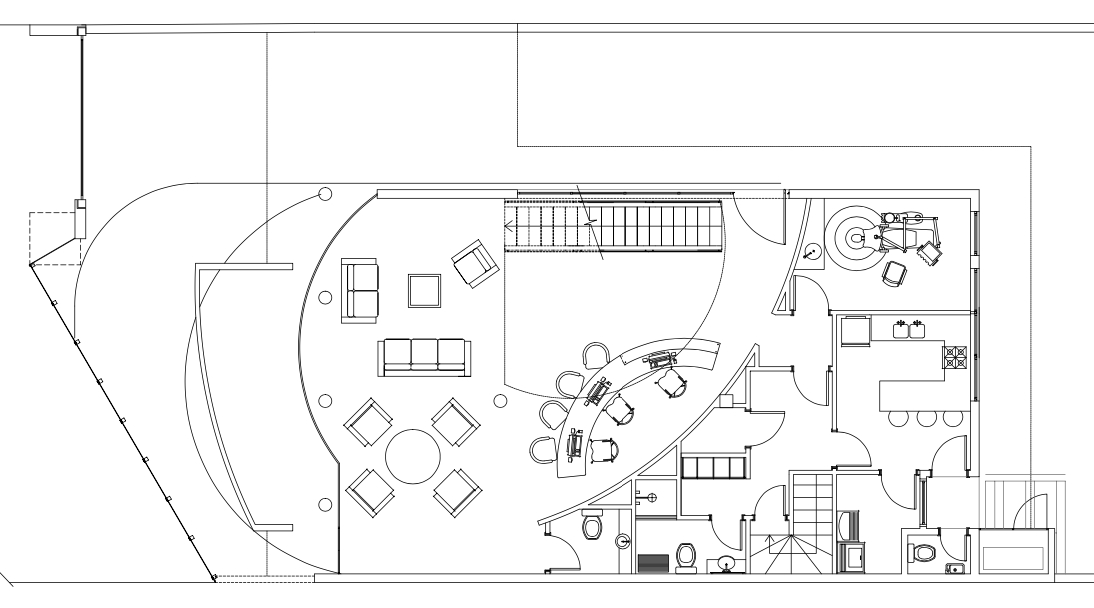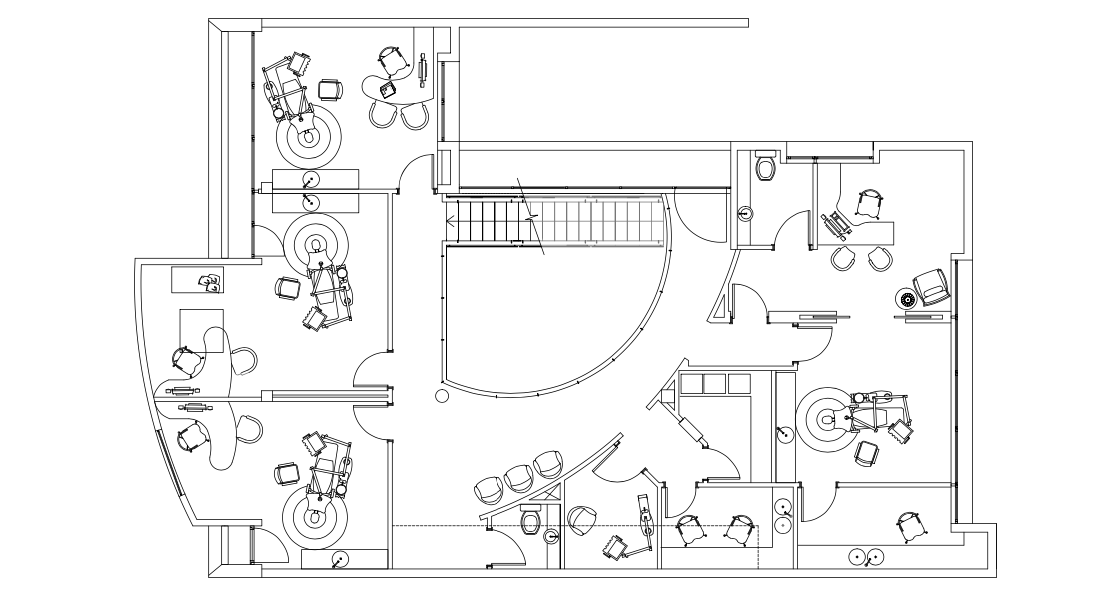Porto Alegre/Renato S
Year: 2011
Area: 540m².
Plot size: 418m².
FADANELLI CLINIC

The Fadanelli Clinic is an architectural landmark in the busy avenue where it is located, one of the most important in Porto Alegre. The intense movement guided solutions that generated, simultaneously, visual appeal and acoustic comfort. One of the most striking references of the project, which fulfils the function of articulator, is the curvilinear volume in concrete on the façade. It became an essential item of the design, in counterpoint to the wood of the brises.
The challenge of the project was to create welcoming environments in a dental clinic. The concrete element of the façade itself reduces insolation and external noise, besides generating a tranquil and private atmosphere in the reception area, even though it faces the street.
Environmental comfort
The double-height reception area has the same sinuous lines as the façade. The offices and laboratories have a clean and minimalist appearance, a relevant characteristic for the dental sector. In addition, they are well distributed in the circulation areas. Light colours offer serenity and make cleaning easier. A garden extends from the external area.
Light and sustainability
Natural lighting plays a fundamental role. The zenithal lighting illuminates the reception and central circulation area. The large opening to the northern façade lets in the winter sun.



