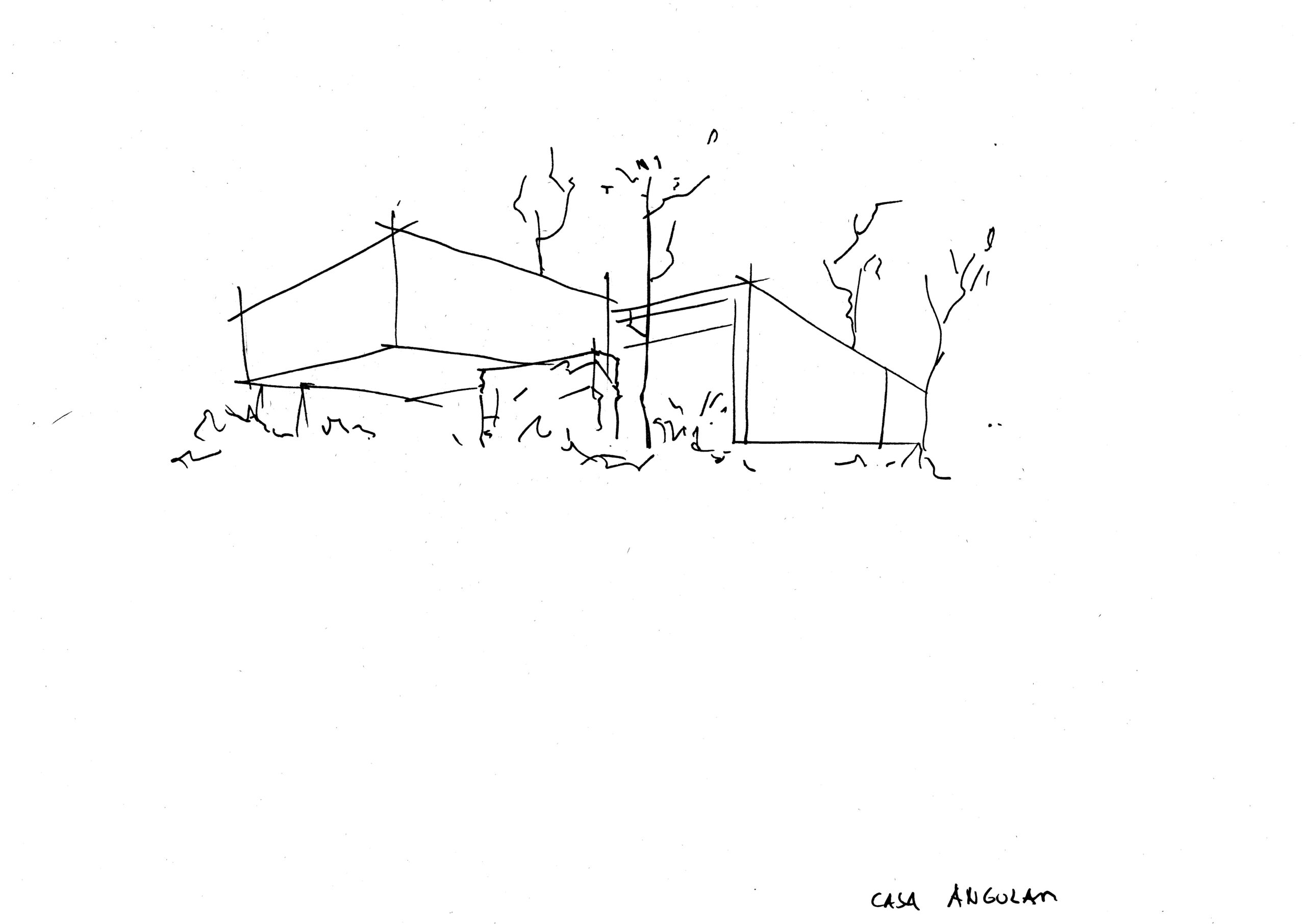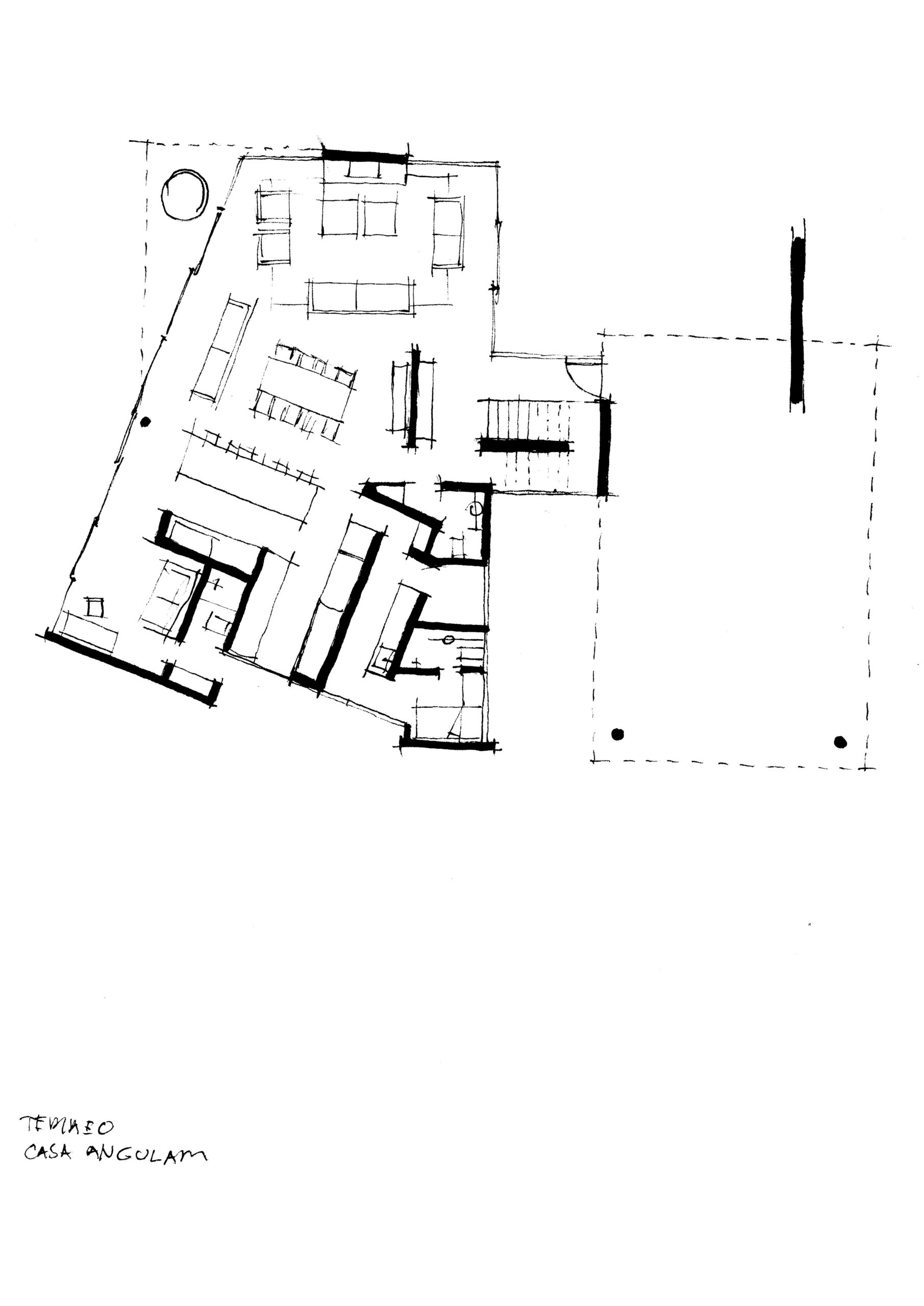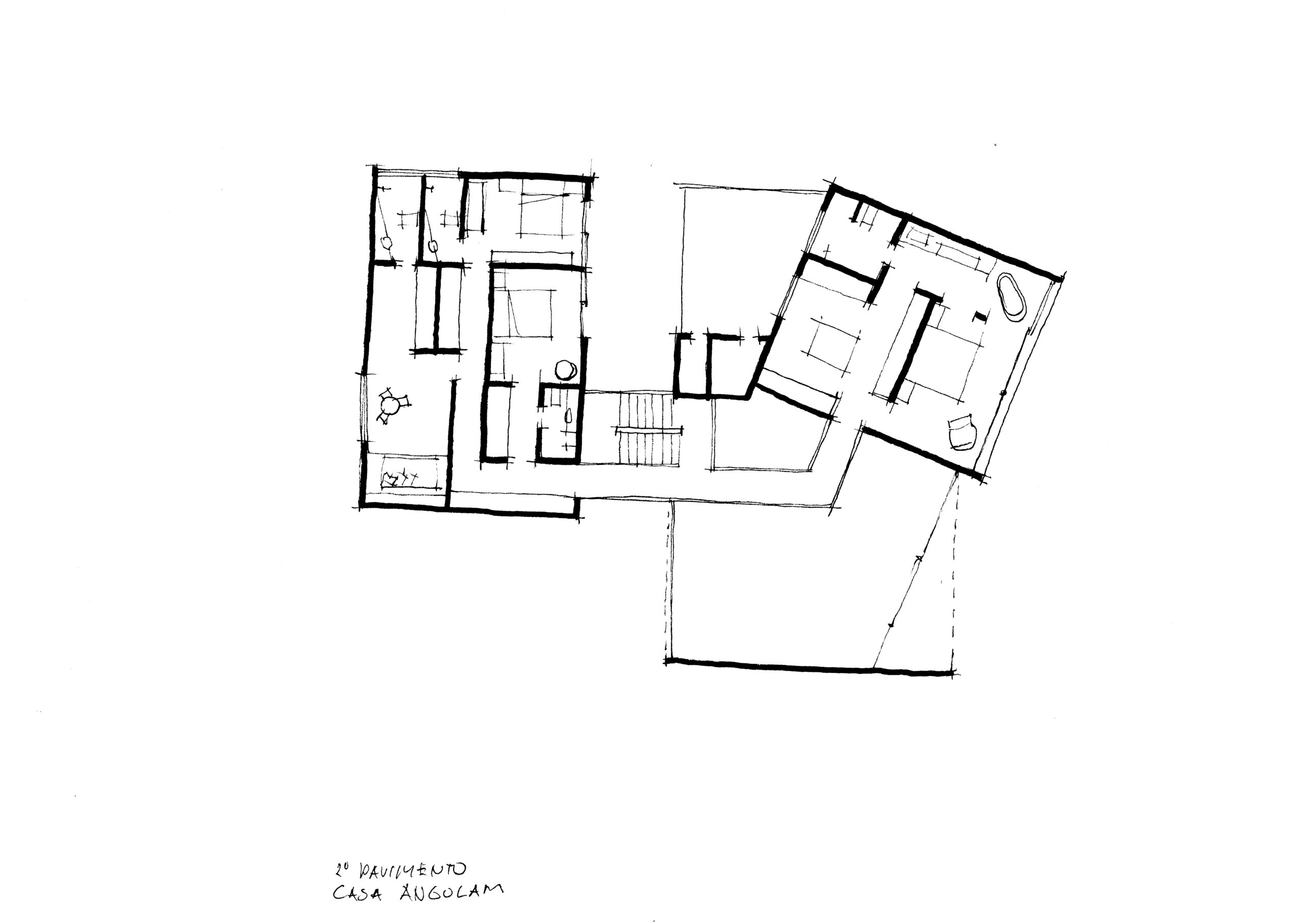Porto Alegre/RS
Year: 2017
Area: 487,65m².
Land: 1005.83m².
Photos: Marcelo Donadussi
and Lucas Franck
Porto Alegre/RS
Year: 2017
Area: 487,65m².
Land: 1005.83m².
Photos: Marcelo Donadussi
and Lucas Franck
With a view to the golf course on an elevated plot of land at Terraville private condominium, in Porto Alegre, BR, the sensation of privacy and isolation was the starting point for this project. The house stands via three distinct structures: the first one is the front façade, a wooden-clad cube that floats above the open garage and nests the ensuite bedrooms of the children. The living room stretches from the main entrance, in a second structure, with a side wall and a visible concrete roof. All those spaces are encased by glass panes, unravelling the view of the trees in the garden. The third block, in white masonry, has two floors: the lower one, contains the utility area, kitchen and playroom; the top floor houses the master ensuite bedroom and the remaining ensuite bedrooms. The disconnected structures allow the sunlight to bathe the south portion of the complex. A footbridge optimizes flow, both horizontally and vertically. This structure evolved from a simple hallway that encompasses the view of the second floor. House Angular was the winner of the Veka Latin America Contest 2018.



