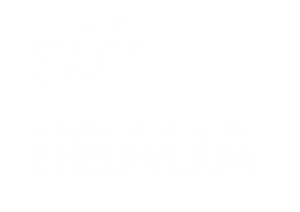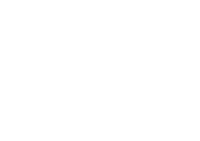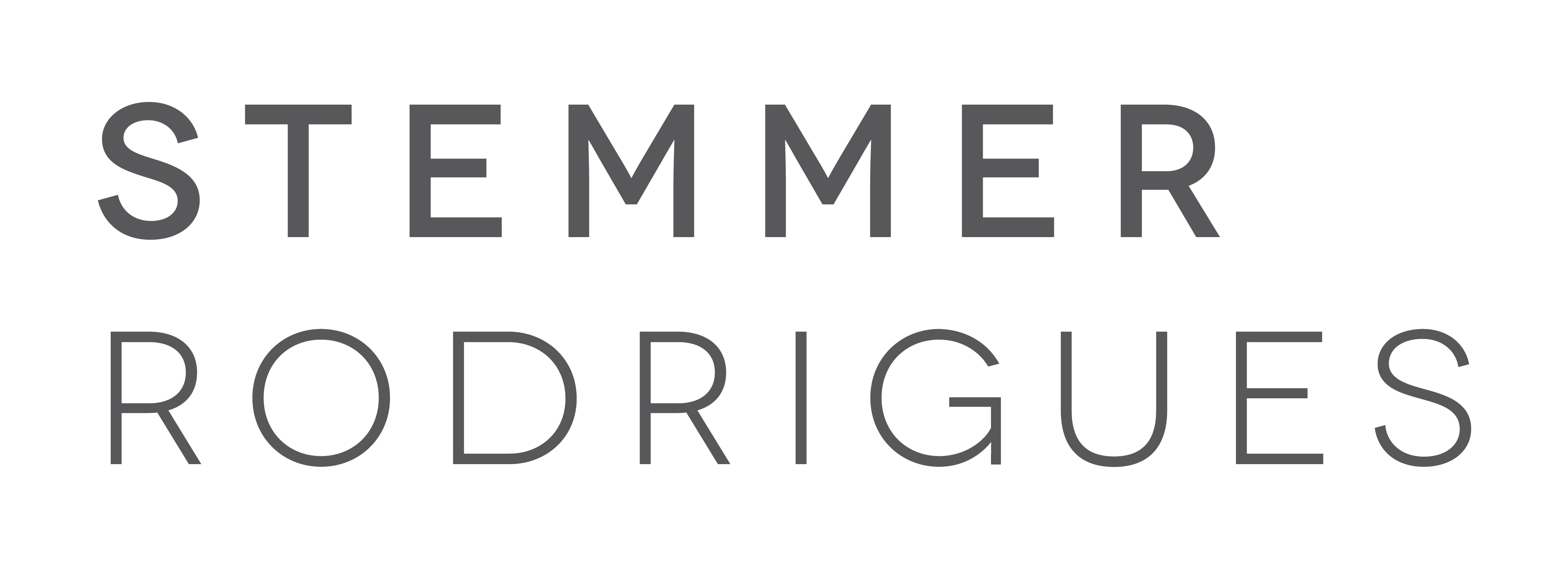Porto Alegre/RS
Year: 2010
11 floors / 20 units
Area: 4,892sqm


The Iibauá building stands out due to its architecture amidst all the traditional buildings in the Bela Vista neighbourhood, in Porto Alegre, BR. On the main façade, the concrete curves that hug the living space are in opposition to a big vertical element, made out of wood-looking aluminium panels. With the natural evolution of contemporary families in mind, the project offers a set of interconnected spaces, which allow the dwellers to utilize the areas in different ways, with the alternative of three bedrooms or a larger living room with two ensuite bedrooms. In a tower where there are two 127m² flats per floor, it was paramount that all apartments had a pleasant view and good natural light. To achieve that goal, living spaces were strategically located and sleeping quarters are eastern facing. The gradient of the plot of land allowed for three floors to be below street level. So that residents could make the most of the panoramic views of the city, leisure spaces such as the reception/banquet hall, gardens and swimming pool were located on the ground floor.

