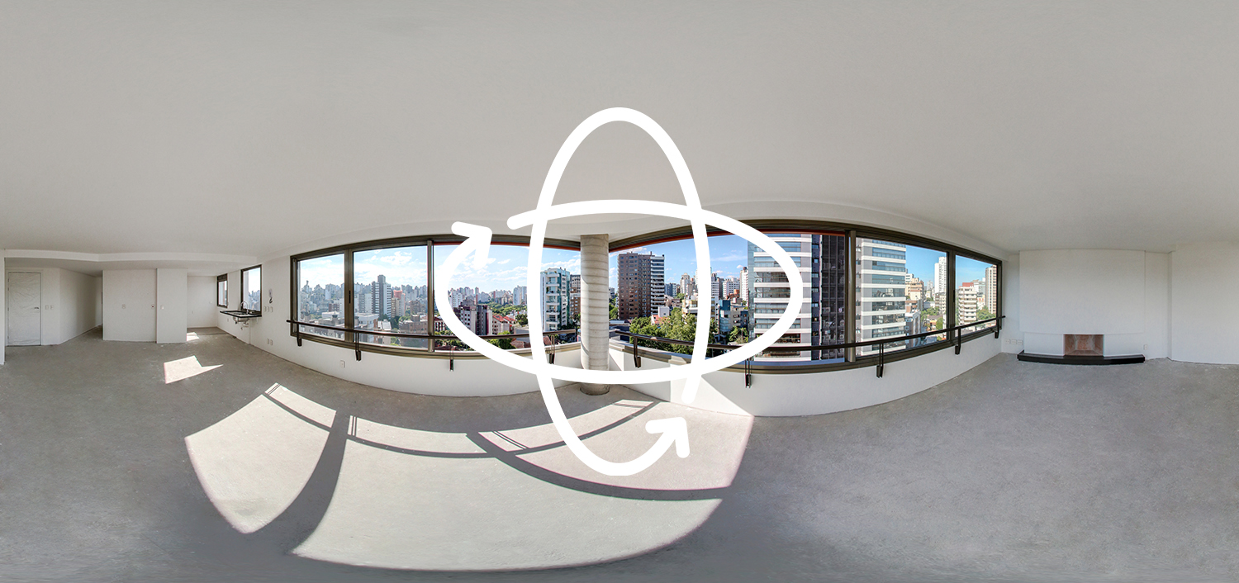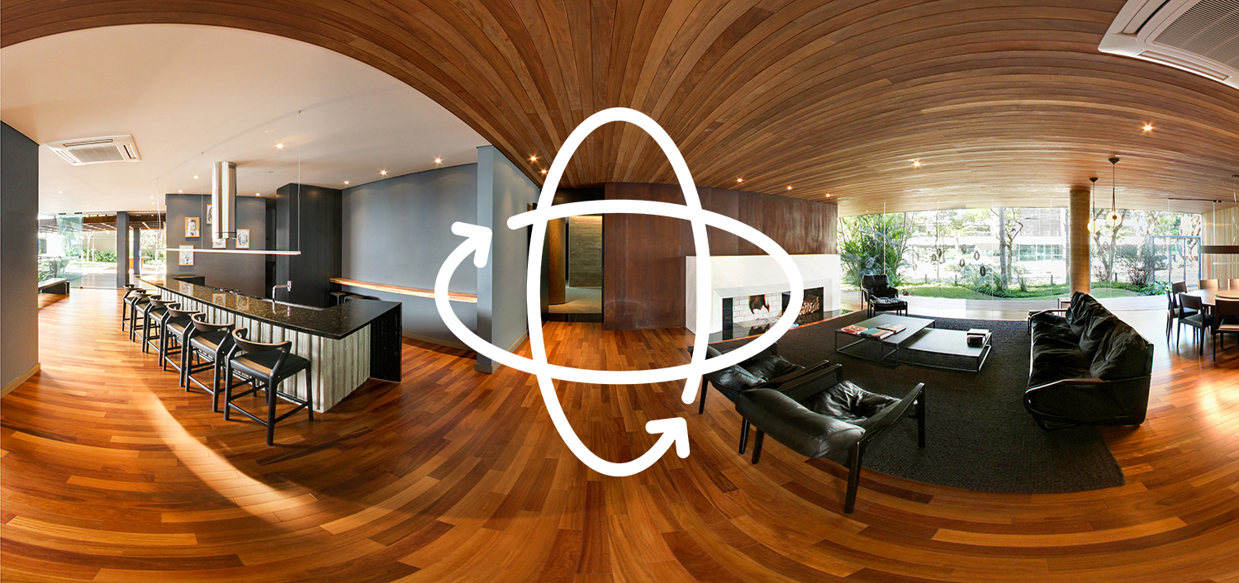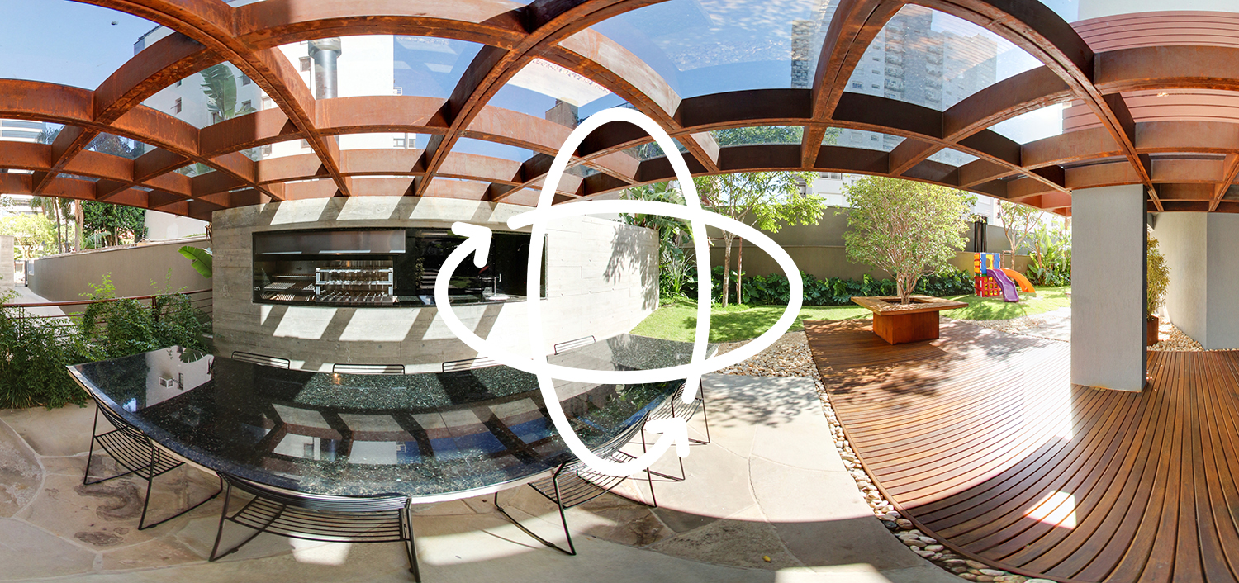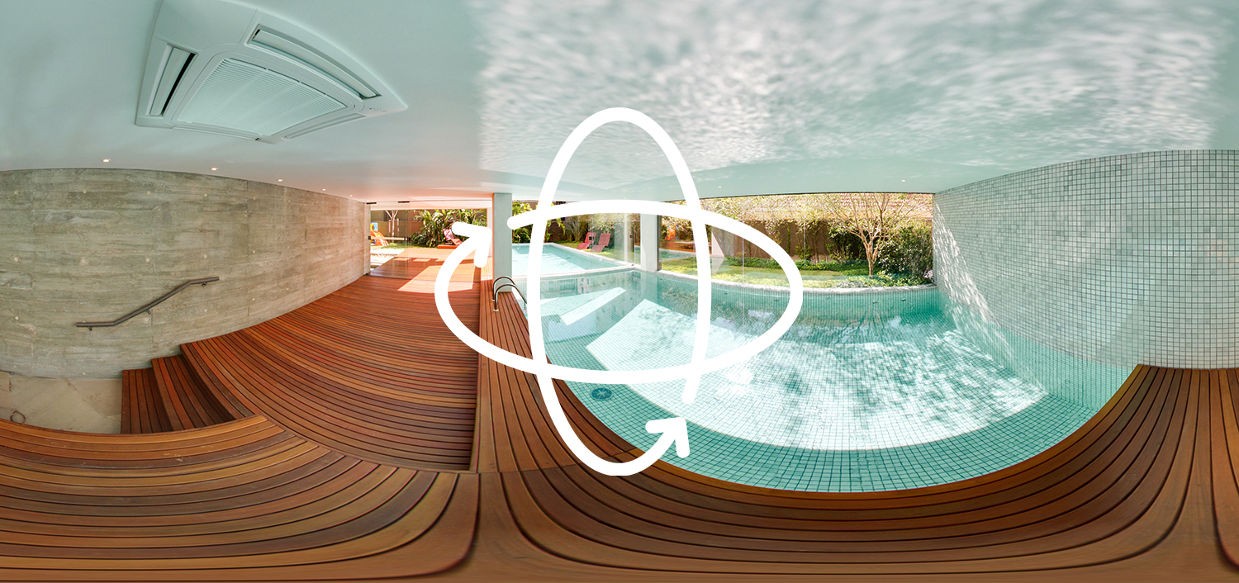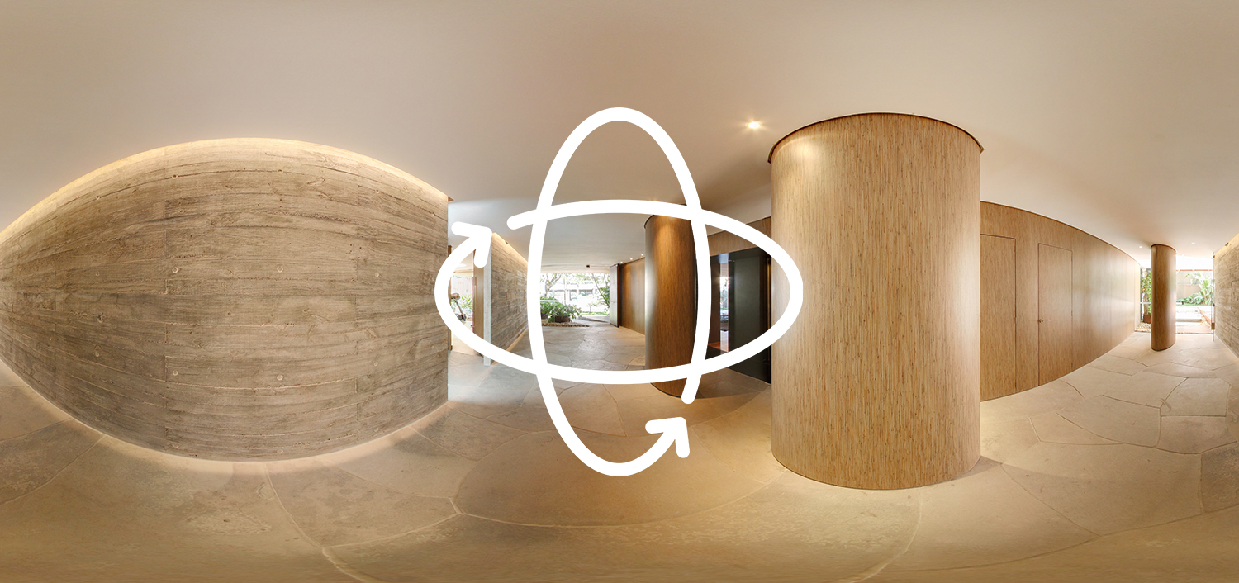
Work concluded | 100% sold
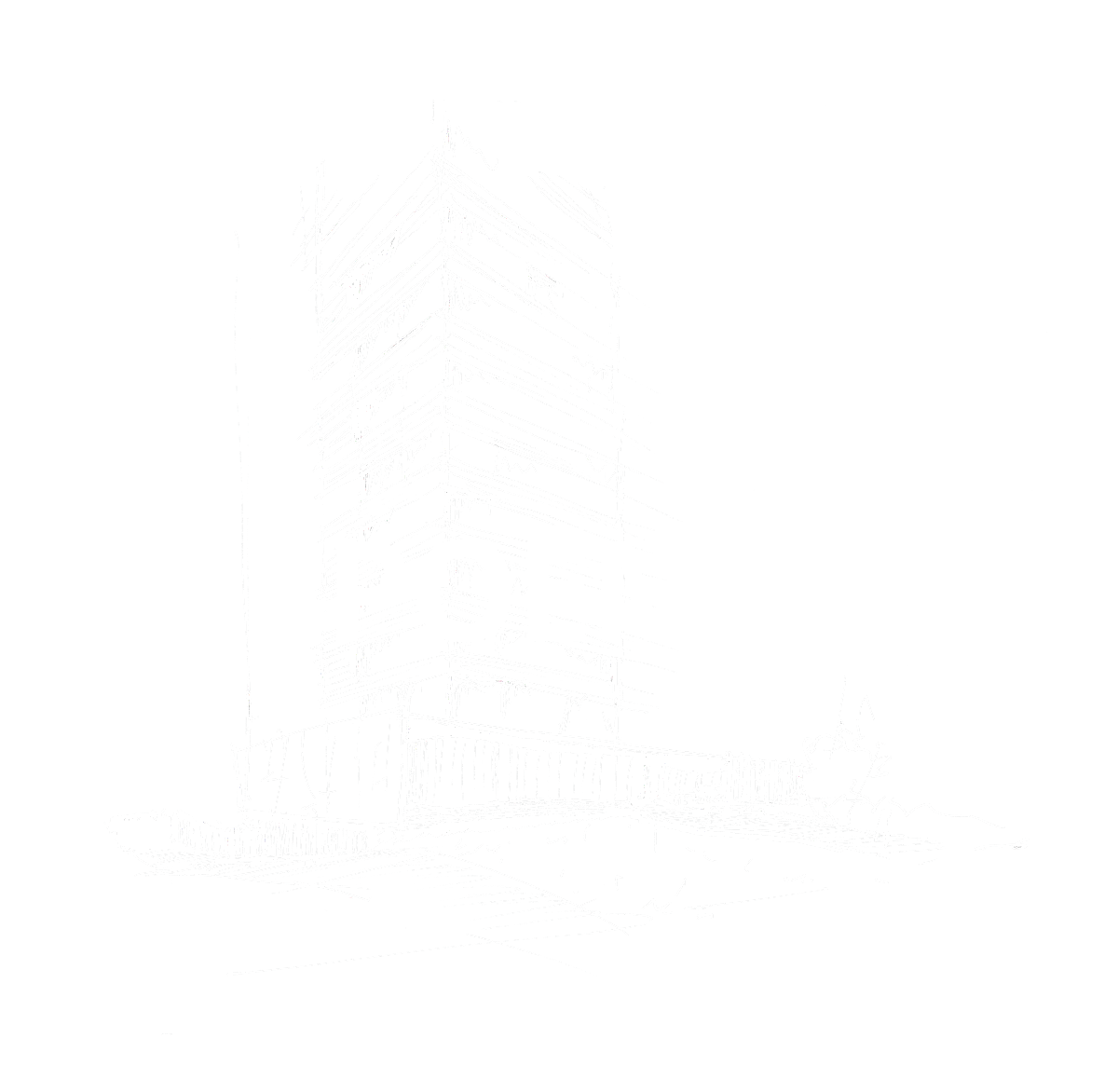
Apartments with 138m² and 145m²
3 Suites or Suite Poem 20m² + 1 suite
Up to 3 parking spaces per unit
Work completed in DEC/2019
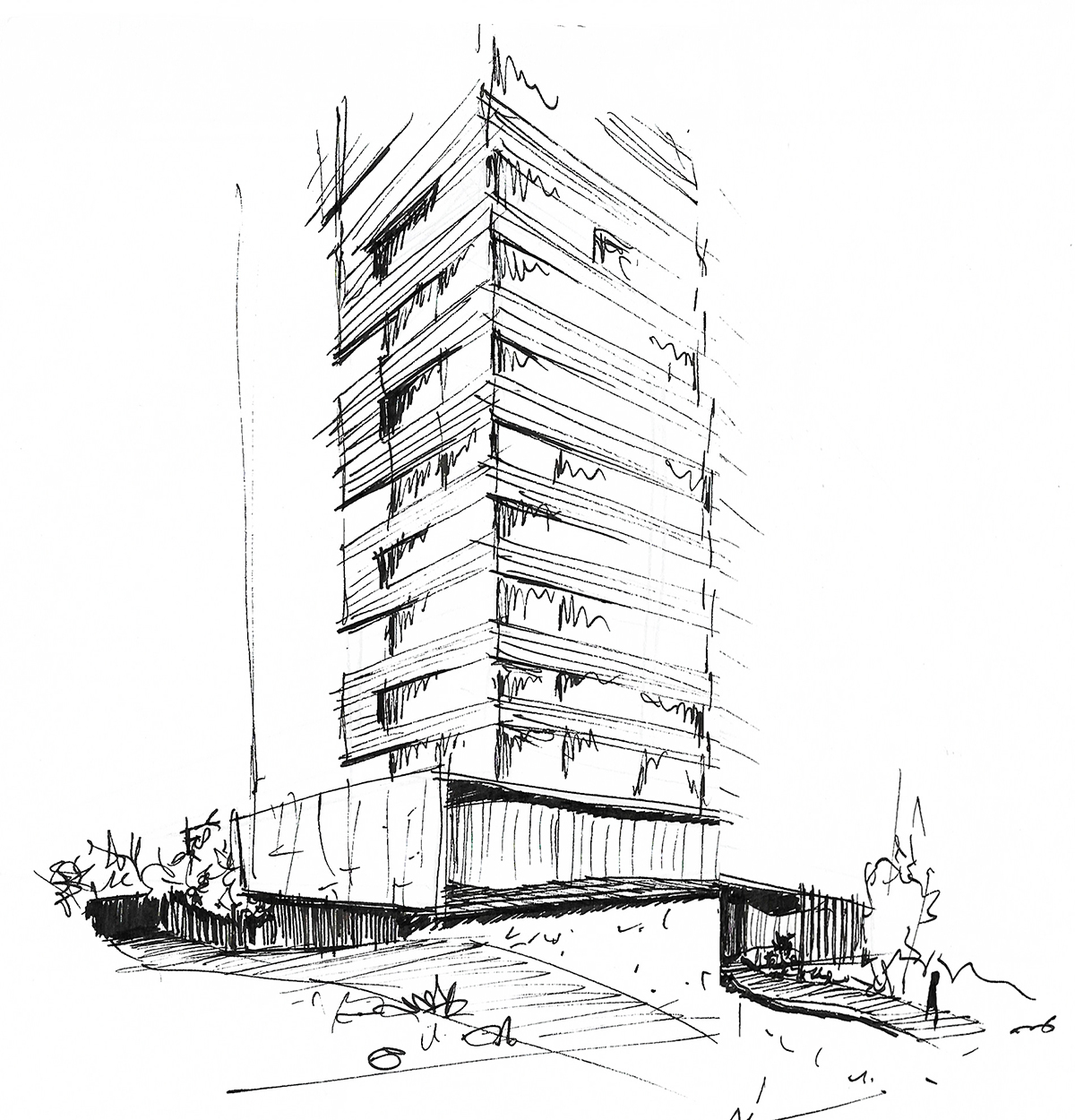
Area: 6,100m² Year: 2019 13 floors 26 units
The purpose of Building Poema is to enhance the relationship of people and the city and to incorporate beauty into the urban scene. Exposed shapes and materials enhance the architectural style. Glamour and discretion frame the exclusivity of spaces with personality. The façade has wood effect cladding panels, which recall the tradition of referencing visual icons to describe the way home.
On the ground floor, a large concrete structure houses the Poema Foyer: incorporating the experience of boutique hotels, the redesigned reception/banquet hall becomes a communal space: the communal living room is furnished with copyright items by Aristeu Pires and Guilherme Wentz, with a gourmet area to welcome visitors, and the garden to maximise the contemplation of nature.
The leisure area reconciles a summer and a winter pool, with an integrated layout that widens the space for relaxation. To the back garden, a parrilla grill area, playground, fitness space, bicycle rack, pool showers, toilet and kitchen/pantry, all forming a complete ensemble, allowing for the total enjoyment of the communal structure. The fence is all in glass, creating a strong connection to the very green street.
The floor plan of each unit permits for rooms to be joined up in several spaces, permitting the configuration of each environment according to the lifestyle of the buyer. Large glass panes enclose the façade, allowing for a flood of natural light and cross ventilation, ensuring energy efficiency and saving resources. The view is panoramic. In the Poema ensuite bedroom, a generous 40m² area (the floor space of two ensuite bedrooms), configures an accommodation space served by two shower rooms.
SMART FLOOR PLANS
OPTION 01
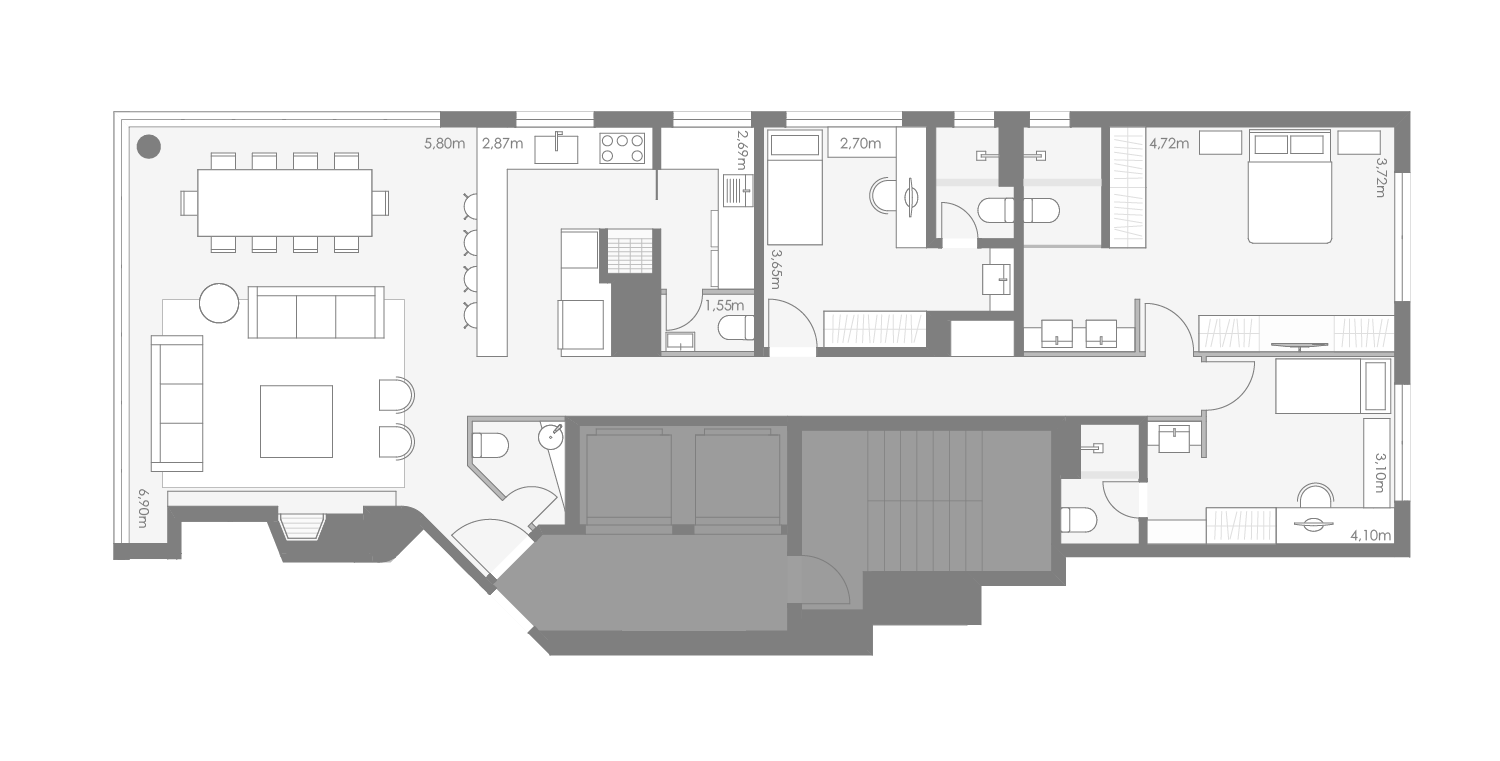
3 suites
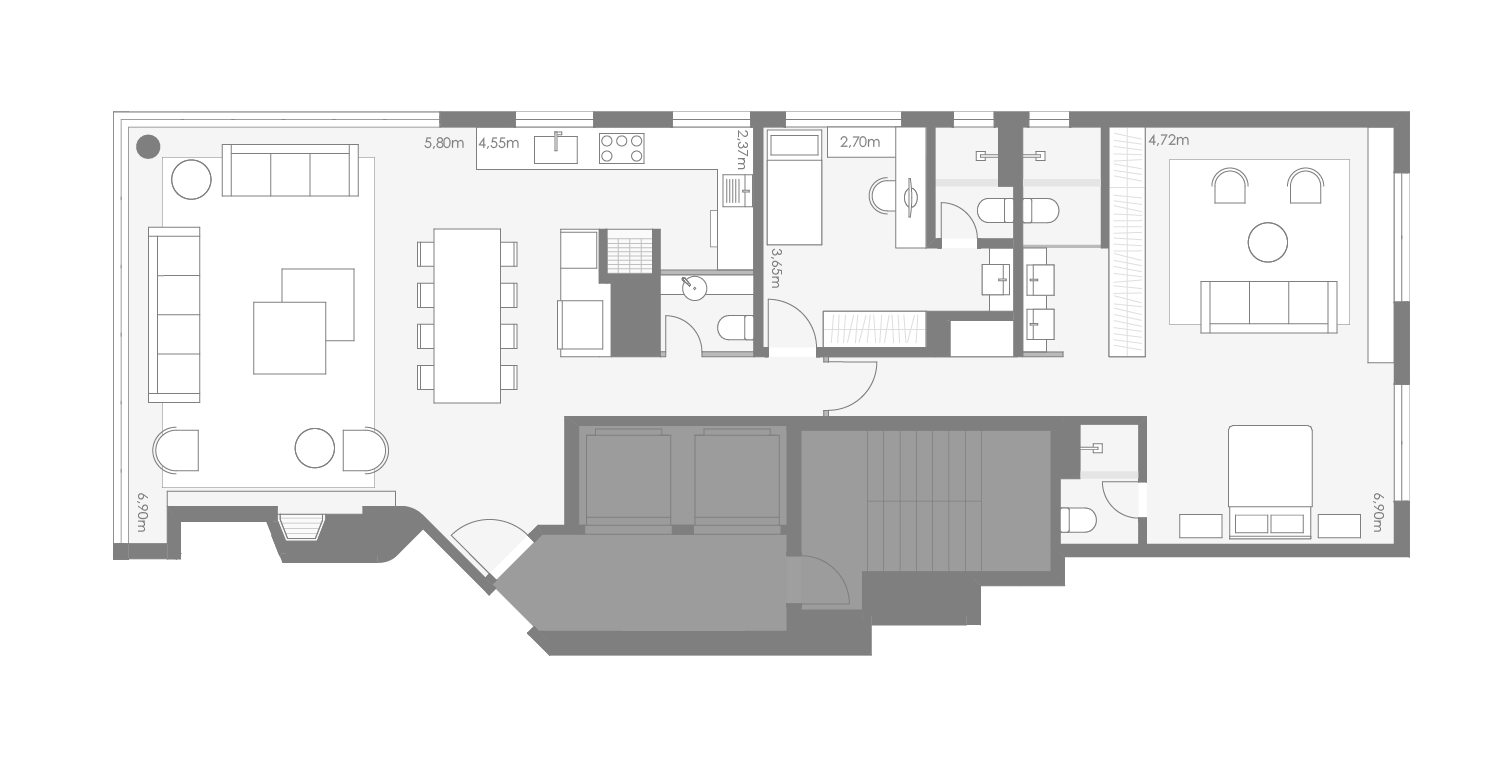
Suit Poema + 1 suite
OPTION 02
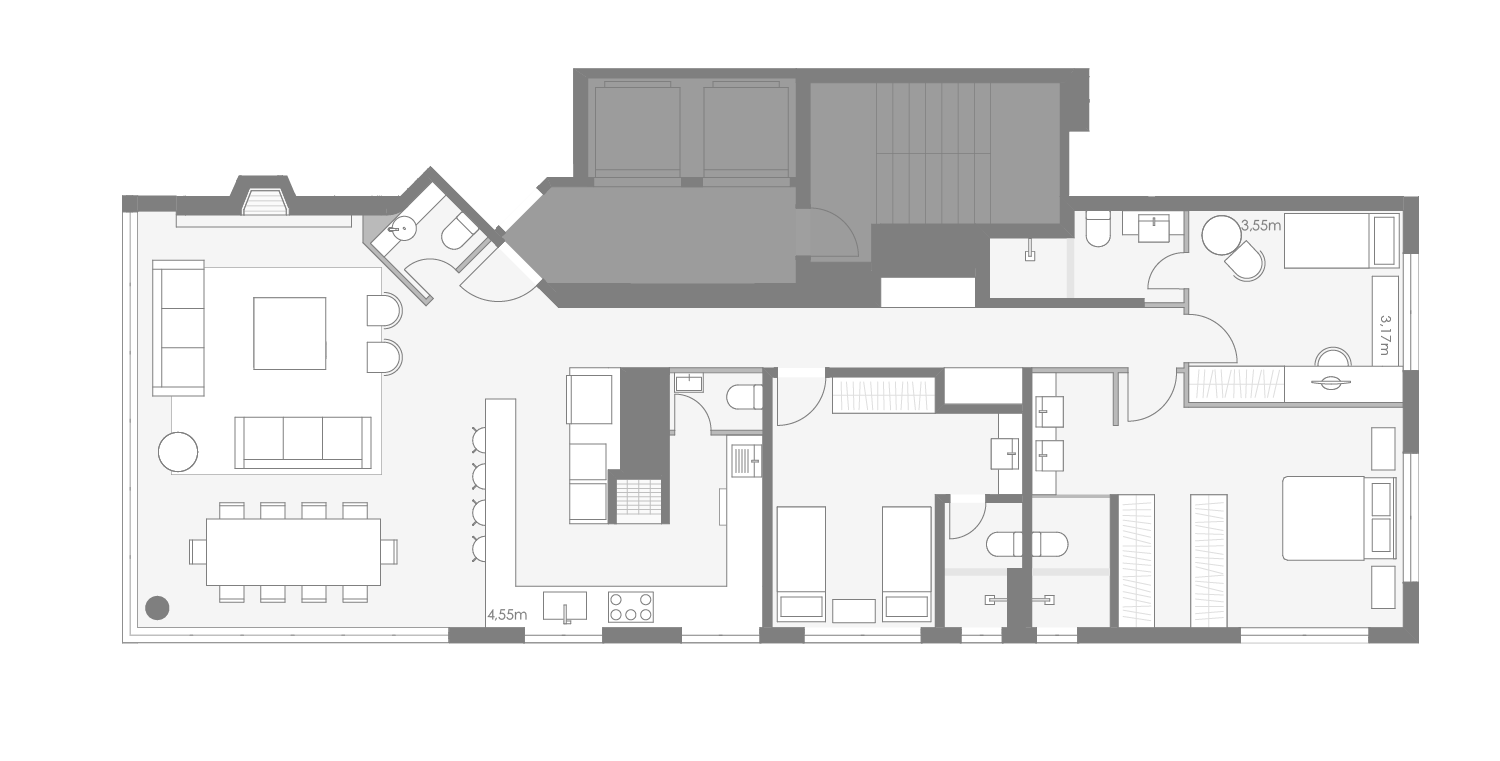
3 suites
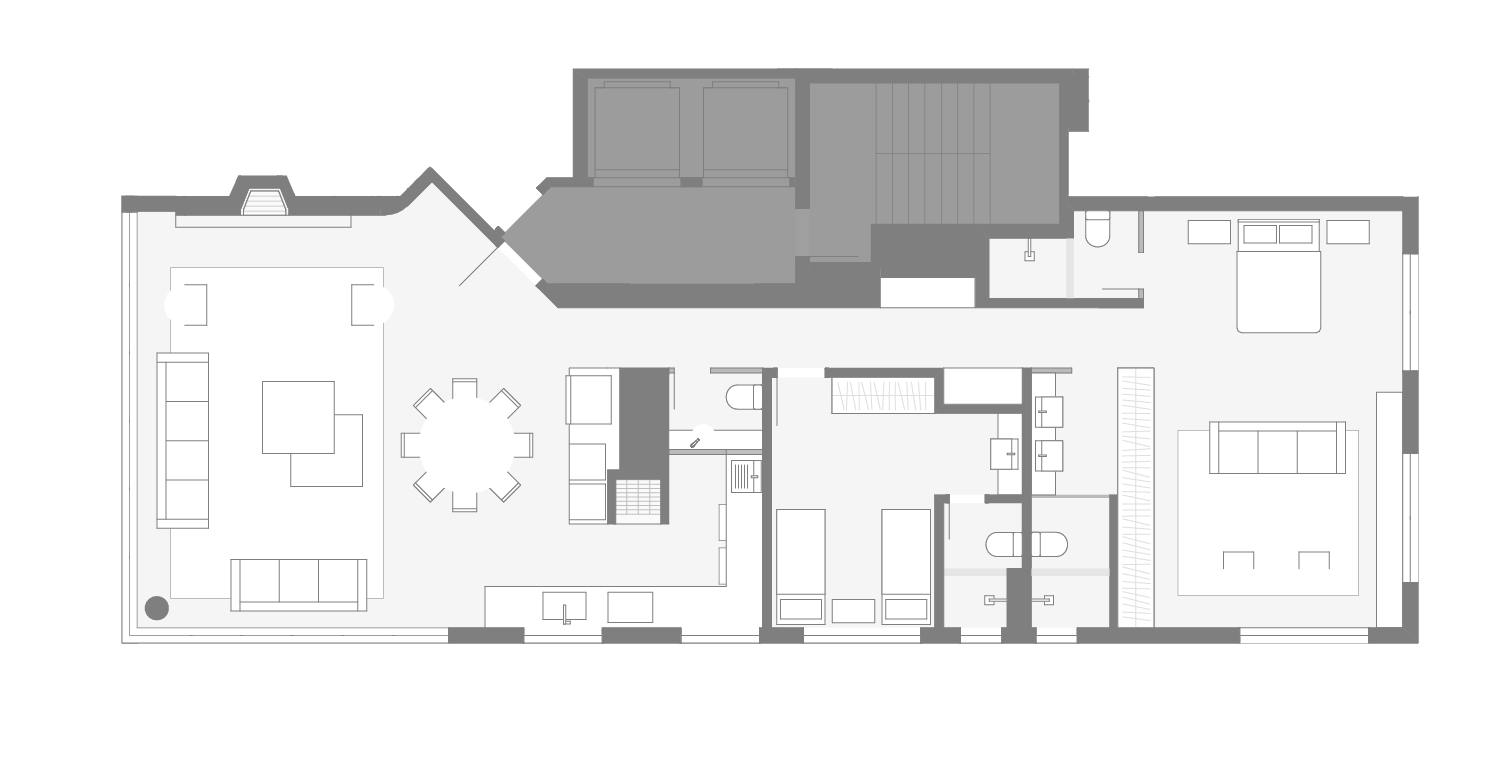
Suit Poema + 1 suite
360º VISIT
Take a virtual tour through the spaces of Building Poema by clicking the images below. You can also book a visit in person using the form at the bottom of the page. Our architects will follow all the necessary hygiene recommendations, as advised by the WHO, when welcoming you to an in-person, guided tour.
FOYER POEMA

