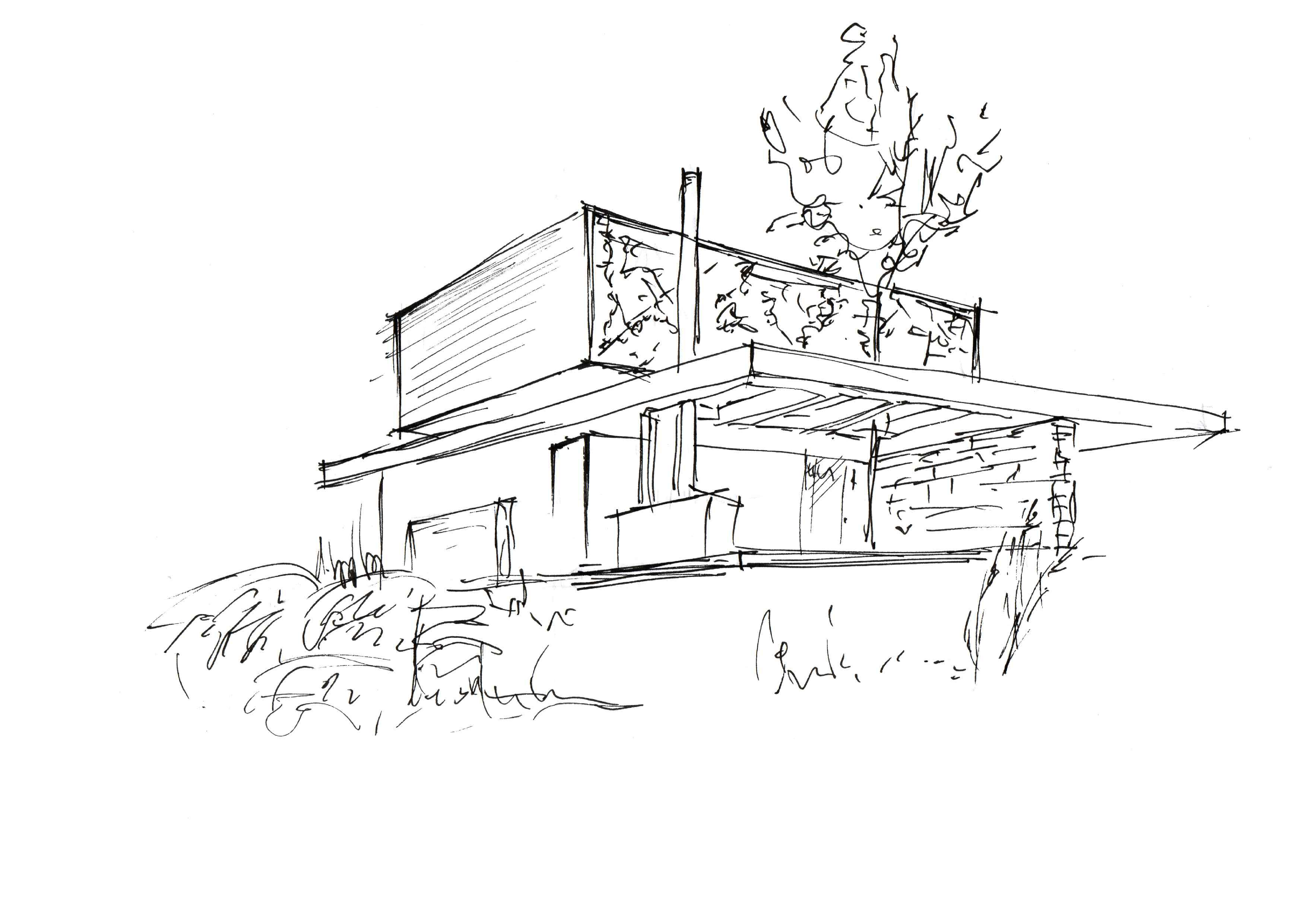Xangri-la/RS
Year: 2021
Area: 410m²
Land: 630m².
HOUSE BALCONY
The project was born with an architecture that mimics the surrounding nature, connected in its spatiality and materials. The premise was that the house would integrate with the surroundings and, for this, a balcony was positioned on the front façade, bringing the family closer to the other residents of the condominium located in Xangri-lá, on the coast of Rio Grande do Sul.
Designed in an orthogonal format, the façade was directed to the north side so that in winter it would be possible to make greater use of the veranda, which has a fireplace clad in a large volume of exposed concrete.
The choice of costaneira stone for the walls ensures visual unity across the entire perimeter, lining the walls of the indoor and outdoor environments, and bringing a country atmosphere to Casa Varada.
The colour palette creates a harmony between living and nature, with the presence of dark green on the walls of the bathrooms, while the natural tones of the stones, such as Itamaraty marble and raw concrete create a sophisticated country atmosphere.


